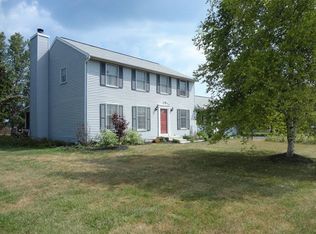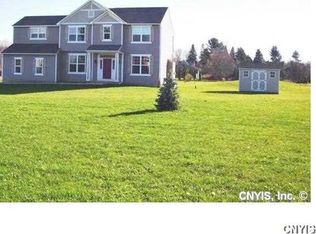Great opportunity! Estate has priced to sell quickly. Spacious 3 bedrooms, two full and 2 half bath Dutch colonial on a large level private lot less than a mile to Skaneateles Village line. Family room with woodburning fireplace. Finished game room and den/office in the basement. New deck and professional landscaping have been done in past year. Estate is selling the home and will be sold in "As Is" condition.
This property is off market, which means it's not currently listed for sale or rent on Zillow. This may be different from what's available on other websites or public sources.

