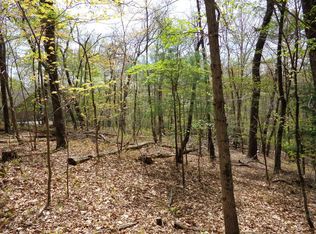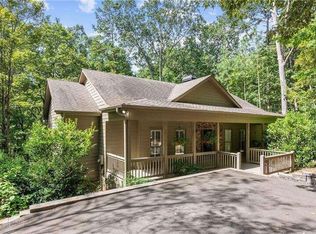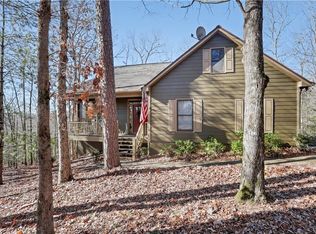Closed
$700,000
1089 Hunters Trce, Jasper, GA 30143
4beds
--sqft
Single Family Residence
Built in 1999
1.38 Acres Lot
$712,400 Zestimate®
$--/sqft
$2,845 Estimated rent
Home value
$712,400
$570,000 - $891,000
$2,845/mo
Zestimate® history
Loading...
Owner options
Explore your selling options
What's special
If you are looking for a beautiful Big Canoe home with lots of space for your family and friends this is the one! Located just a few minutes from the main gate, this home features 4 bedrooms and 4.5 baths with much more living space than you would expect. The main level has a large great room with rock fire place, a formal dining room and a spacious sunroom that is highlighted by three French Doors from the great room. The remodeled kitchen has a bright dining area, granite countertops, updated cabinetry, stainless sink and stainless appliances including a double-ovens, a large refrigerator, electric cooktop, microwave and dishwasher. The master suite on the main level has totally remodeled master bath with a large tile shower. A beautiful staircase leads to the upper level which has two bedrooms/two full baths and a very large bonus room over the garage. A back stairway leads back down to the kitchen. The terrace level has a recreation room, a bedroom and full bath, plus a hidden office (could be a bonus bedroom). There are screened porches on the main and lower level. The two-car garage has a separate storage room to accommodate your yard tools. The home has plenty of parking for family and friends. This is a home that will go fast,... schedule your showing today!
Zillow last checked: 8 hours ago
Listing updated: November 06, 2024 at 07:17am
Listed by:
Douglas M Hosmer 7703357675,
RE/MAX Five Star
Bought with:
Non Mls Salesperson, 438883
Non-Mls Company
Source: GAMLS,MLS#: 10364618
Facts & features
Interior
Bedrooms & bathrooms
- Bedrooms: 4
- Bathrooms: 5
- Full bathrooms: 4
- 1/2 bathrooms: 1
- Main level bathrooms: 1
- Main level bedrooms: 1
Dining room
- Features: Seats 12+
Kitchen
- Features: Breakfast Area, Breakfast Bar, Breakfast Room
Heating
- Electric, Heat Pump, Propane, Zoned
Cooling
- Ceiling Fan(s), Central Air, Electric, Heat Pump
Appliances
- Included: Cooktop, Dishwasher, Disposal, Double Oven, Dryer, Electric Water Heater, Microwave, Refrigerator, Stainless Steel Appliance(s), Washer
- Laundry: In Kitchen
Features
- High Ceilings, Master On Main Level, Vaulted Ceiling(s), Walk-In Closet(s)
- Flooring: Carpet, Hardwood
- Windows: Double Pane Windows
- Basement: Bath Finished,Daylight,Exterior Entry,Finished,Full,Interior Entry
- Number of fireplaces: 1
- Fireplace features: Factory Built, Gas Log, Living Room
- Common walls with other units/homes: No Common Walls
Interior area
- Total structure area: 0
- Finished area above ground: 0
- Finished area below ground: 0
Property
Parking
- Total spaces: 6
- Parking features: Garage, Garage Door Opener, Kitchen Level, Side/Rear Entrance
- Has garage: Yes
Features
- Levels: Three Or More
- Stories: 3
- Patio & porch: Deck, Screened
- Has view: Yes
- View description: Mountain(s)
- Body of water: None
Lot
- Size: 1.38 Acres
- Features: Cul-De-Sac, Private, Sloped
- Residential vegetation: Partially Wooded
Details
- Parcel number: 049A 031
Construction
Type & style
- Home type: SingleFamily
- Architectural style: Cape Cod,Traditional
- Property subtype: Single Family Residence
Materials
- Concrete
- Roof: Composition
Condition
- Resale
- New construction: No
- Year built: 1999
Utilities & green energy
- Electric: 220 Volts
- Sewer: Septic Tank
- Water: Public
- Utilities for property: Electricity Available, High Speed Internet, Phone Available, Underground Utilities, Water Available
Community & neighborhood
Security
- Security features: Gated Community, Smoke Detector(s)
Community
- Community features: Clubhouse, Fitness Center, Gated, Golf, Lake, Marina, Playground, Pool, Tennis Court(s)
Location
- Region: Jasper
- Subdivision: Big Canoe
HOA & financial
HOA
- Has HOA: Yes
- HOA fee: $4,572 annually
- Services included: Private Roads
Other
Other facts
- Listing agreement: Exclusive Agency
Price history
| Date | Event | Price |
|---|---|---|
| 10/28/2024 | Sold | $700,000+0.7% |
Source: | ||
| 10/9/2024 | Pending sale | $695,000 |
Source: | ||
| 9/11/2024 | Listed for sale | $695,000 |
Source: | ||
| 9/3/2024 | Contingent | $695,000 |
Source: | ||
| 8/21/2024 | Listed for sale | $695,000+172.5% |
Source: | ||
Public tax history
| Year | Property taxes | Tax assessment |
|---|---|---|
| 2024 | $2,650 -1.5% | $136,014 |
| 2023 | $2,692 -2.7% | $136,014 |
| 2022 | $2,766 -6.7% | $136,014 |
Find assessor info on the county website
Neighborhood: 30143
Nearby schools
GreatSchools rating
- 6/10Tate Elementary SchoolGrades: PK-4Distance: 5.1 mi
- 3/10Pickens County Middle SchoolGrades: 7-8Distance: 7.3 mi
- 6/10Pickens County High SchoolGrades: 9-12Distance: 6.1 mi
Schools provided by the listing agent
- High: Pickens County
Source: GAMLS. This data may not be complete. We recommend contacting the local school district to confirm school assignments for this home.
Get a cash offer in 3 minutes
Find out how much your home could sell for in as little as 3 minutes with a no-obligation cash offer.
Estimated market value
$712,400


