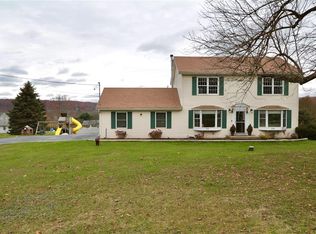Sold for $350,000
$350,000
1089 Hilton Rd, Apalachin, NY 13732
4beds
3,648sqft
Single Family Residence
Built in 1966
3.8 Acres Lot
$353,800 Zestimate®
$96/sqft
$2,970 Estimated rent
Home value
$353,800
Estimated sales range
Not available
$2,970/mo
Zestimate® history
Loading...
Owner options
Explore your selling options
What's special
VERY DECEIVING sprawling Ranch situated on 3.8 Acres! Updated kitchen and baths, hardwood floors, kitchen with Quartz countertop , white cabinets & wall of pantry/storage & ceramic tile floors. Eat in kitchen leads to florida room with attractive laminate flooring overlooking scenic & serene backyard with a stocked pond, a shed & a "run in" zoned AGR so chickens welcome! Over $44,000 in improvements within the last 10 years including a generator with switch gear, new septic tank line installed 2020, water softener 2022, exterior painted a beautiful wedgewood grey/blue , mostly replacement windows and solid doors throughout. Finished w/o lower level with wet bar, workshop,grooming room for your furry ones, wood fireplace and half bath. Don't let this one pass you by! If you need storage look no further this home goes on and on!
Zillow last checked: 8 hours ago
Listing updated: June 20, 2025 at 08:51am
Listed by:
Bernadette M. Giacovelli,
HOWARD HANNA
Bought with:
Linda Giammarino, 10401334734
CENTURY 21 NORTH EAST
Source: GBMLS,MLS#: 330573 Originating MLS: Greater Binghamton Association of REALTORS
Originating MLS: Greater Binghamton Association of REALTORS
Facts & features
Interior
Bedrooms & bathrooms
- Bedrooms: 4
- Bathrooms: 4
- Full bathrooms: 2
- 1/2 bathrooms: 2
Primary bedroom
- Level: First
- Dimensions: 18x12
Bedroom
- Level: First
- Dimensions: 18x11
Bedroom
- Level: First
- Dimensions: 11x11
Bedroom
- Level: First
- Dimensions: 8x8 Or Den
Primary bathroom
- Level: First
- Dimensions: 8x6
Bathroom
- Level: Lower
- Dimensions: 6x4
Bathroom
- Level: First
- Dimensions: 6x4
Bathroom
- Level: First
- Dimensions: 8x6
Bonus room
- Level: First
- Dimensions: Florida Room 20x12
Dining room
- Level: First
- Dimensions: 14x8 In Kitchen
Dining room
- Level: First
- Dimensions: 15x11
Family room
- Level: First
- Dimensions: 24x14 w/ propane fireplace
Family room
- Level: Lower
- Dimensions: 44x42 w/wet bar & workshop
Foyer
- Level: First
- Dimensions: 8x6
Kitchen
- Level: First
- Dimensions: 14x12
Laundry
- Level: First
- Dimensions: 8x7
Living room
- Level: First
- Dimensions: 21x13
Heating
- Baseboard
Cooling
- Ceiling Fan(s), Ductless, Wall/Window Unit(s)
Appliances
- Included: Dryer, Dishwasher, Free-Standing Range, Microwave, Oil Water Heater, Range, Refrigerator, Water Softener Owned, Washer
- Laundry: Washer Hookup, Dryer Hookup, ElectricDryer Hookup
Features
- Wet Bar, Pantry, Walk-In Closet(s), Workshop
- Flooring: Carpet, Hardwood, Laminate, Tile
- Doors: Storm Door(s)
- Windows: Insulated Windows, Storm Window(s)
- Basement: Walk-Out Access
- Number of fireplaces: 2
- Fireplace features: Basement, Family Room, Propane, Wood Burning
Interior area
- Total interior livable area: 3,648 sqft
- Finished area above ground: 2,448
- Finished area below ground: 1,200
Property
Parking
- Total spaces: 2
- Parking features: Attached, Driveway, Electricity, Garage, Two Car Garage, Garage Door Opener, Oversized, Parking Space(s), Water Available
- Attached garage spaces: 2
Accessibility
- Accessibility features: Accessible Entrance
Features
- Patio & porch: Covered, Enclosed, Open, Patio, Porch
- Exterior features: Covered Patio, Landscaping, Mature Trees/Landscape, Porch, Patio, Shed, Storm Windows/Doors
- Has view: Yes
- View description: Pond
- Has water view: Yes
- Water view: Pond
- Waterfront features: Pond
Lot
- Size: 3.80 Acres
- Dimensions: 3.8
- Features: Level, Pond on Lot, Sloped Up, Wooded, Landscaped
Details
- Additional structures: Shed(s)
- Parcel number: 49308914100700010160020000
- Other equipment: Dehumidifier
Construction
Type & style
- Home type: SingleFamily
- Architectural style: Ranch
- Property subtype: Single Family Residence
Materials
- Aluminum Siding, Brick
- Foundation: Basement, Concrete Perimeter
Condition
- Year built: 1966
Utilities & green energy
- Sewer: Septic Tank
- Water: Well
- Utilities for property: Cable Available, High Speed Internet Available
Community & neighborhood
Location
- Region: Apalachin
Other
Other facts
- Listing agreement: Exclusive Right To Sell
- Ownership: OWNER
Price history
| Date | Event | Price |
|---|---|---|
| 6/20/2025 | Sold | $350,000-12.5%$96/sqft |
Source: | ||
| 4/14/2025 | Contingent | $399,900$110/sqft |
Source: | ||
| 4/4/2025 | Listed for sale | $399,900+99.5%$110/sqft |
Source: | ||
| 12/23/2016 | Sold | $200,500+0.5%$55/sqft |
Source: | ||
| 11/5/2016 | Listed for sale | $199,500+41.5%$55/sqft |
Source: EXIT REALTY HOMEWARD BOUND #205905 Report a problem | ||
Public tax history
| Year | Property taxes | Tax assessment |
|---|---|---|
| 2024 | -- | $140,300 |
| 2023 | -- | $140,300 |
| 2022 | -- | $140,300 |
Find assessor info on the county website
Neighborhood: 13732
Nearby schools
GreatSchools rating
- 7/10Apalachin Elementary SchoolGrades: PK-5Distance: 1.8 mi
- 4/10Owego Apalachin Middle SchoolGrades: 6-8Distance: 5.2 mi
- 6/10Owego Free AcademyGrades: 9-12Distance: 5.2 mi
Schools provided by the listing agent
- Elementary: Apalachin
- District: Owego Apalachin
Source: GBMLS. This data may not be complete. We recommend contacting the local school district to confirm school assignments for this home.
