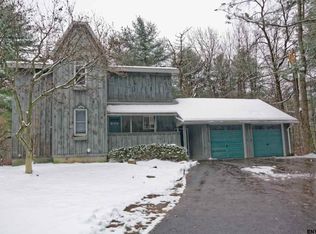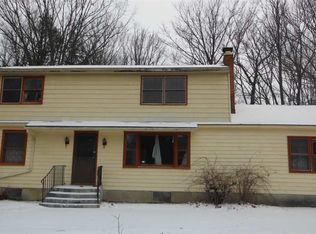Closed
$370,000
1089 Gordon Road, Schenectady, NY 12306
4beds
2,184sqft
Single Family Residence, Residential
Built in 1970
2.85 Acres Lot
$407,800 Zestimate®
$169/sqft
$2,961 Estimated rent
Home value
$407,800
$326,000 - $510,000
$2,961/mo
Zestimate® history
Loading...
Owner options
Explore your selling options
What's special
Welcome home to this nicely updated 4 bedroom, 2 1/2 bath cape. Roof is 2 yrs old with seller owned solar panel on the back to greatly reduce electric bills. Living room FP/woodstove insert supplements the energy efficiency. Cat 5e cable, smart thermostat. Upgrades include windows, kitchen, baths, tile, hardwood & carpet (approx 10yrs but very lightly used). Full basement. New pressure treated rear deck, patio, and lots of land to play and enjoy. 2 car garage underneath. Excellent condition throughout. Located on private 2.85 acres with a country vibe yet close to 890, shopping and Schalmont Schools.
Zillow last checked: 8 hours ago
Listing updated: July 03, 2025 at 07:25am
Listed by:
Kathleen Krohl 518-225-9447,
Berkshire Hathaway Home Services Blake
Bought with:
Diana Wright, 10401380054
The Moffatt Group, Inc
Source: Global MLS,MLS#: 202421368
Facts & features
Interior
Bedrooms & bathrooms
- Bedrooms: 4
- Bathrooms: 3
- Full bathrooms: 2
- 1/2 bathrooms: 1
Primary bedroom
- Level: First
Bedroom
- Level: First
Bedroom
- Level: Second
Bedroom
- Level: Second
Primary bathroom
- Level: First
Half bathroom
- Level: First
Full bathroom
- Level: Second
Dining room
- Level: First
Kitchen
- Level: First
Living room
- Level: First
Heating
- Electric, Forced Air, Propane, Wood Stove
Cooling
- Window Unit(s)
Appliances
- Included: Dishwasher, Electric Water Heater, Microwave, Range, Refrigerator, Washer/Dryer, Water Purifier
- Laundry: In Basement
Features
- High Speed Internet, Ceramic Tile Bath, Eat-in Kitchen, Kitchen Island
- Flooring: Carpet, Ceramic Tile, Hardwood
- Basement: Exterior Entry,Full,Interior Entry,Sump Pump,Walk-Out Access
- Number of fireplaces: 1
- Fireplace features: Wood Burning Stove, Living Room
Interior area
- Total structure area: 2,184
- Total interior livable area: 2,184 sqft
- Finished area above ground: 2,184
- Finished area below ground: 0
Property
Parking
- Total spaces: 8
- Parking features: Off Street, Under Residence, Paved, Attached, Driveway, Garage Door Opener
- Garage spaces: 2
- Has uncovered spaces: Yes
Features
- Patio & porch: Pressure Treated Deck, Patio
- Exterior features: Garden, Lighting
- Has spa: Yes
- Spa features: Bath
- Has view: Yes
- View description: Trees/Woods
Lot
- Size: 2.85 Acres
- Features: Level, Private, Wooded, Cleared, Landscaped
Details
- Parcel number: 422800 37.510
- Special conditions: Standard
Construction
Type & style
- Home type: SingleFamily
- Architectural style: Cape Cod
- Property subtype: Single Family Residence, Residential
Materials
- Stone, Vinyl Siding
- Roof: Shingle,Asphalt
Condition
- Updated/Remodeled
- New construction: No
- Year built: 1970
Utilities & green energy
- Electric: Circuit Breakers, Photovoltaics Seller Owned
- Sewer: Septic Tank
Green energy
- Energy generation: Solar
Community & neighborhood
Security
- Security features: Carbon Monoxide Detector(s)
Location
- Region: Schenectady
Price history
| Date | Event | Price |
|---|---|---|
| 10/2/2024 | Sold | $370,000-1.3%$169/sqft |
Source: | ||
| 8/16/2024 | Pending sale | $375,000$172/sqft |
Source: | ||
| 8/8/2024 | Price change | $375,000-5.1%$172/sqft |
Source: | ||
| 7/14/2024 | Listed for sale | $395,000+71.7%$181/sqft |
Source: | ||
| 10/5/2017 | Sold | $230,000-3.6%$105/sqft |
Source: | ||
Public tax history
| Year | Property taxes | Tax assessment |
|---|---|---|
| 2024 | -- | $227,700 |
| 2023 | -- | $227,700 |
| 2022 | -- | $227,700 |
Find assessor info on the county website
Neighborhood: 12306
Nearby schools
GreatSchools rating
- 6/10Jefferson Elementary SchoolGrades: K-4,9-12Distance: 2 mi
- 3/10Schalmont Middle SchoolGrades: 5-8Distance: 2.8 mi
- 5/10Schalmont High SchoolGrades: 9-12Distance: 2.9 mi
Schools provided by the listing agent
- Elementary: Jefferson ES
Source: Global MLS. This data may not be complete. We recommend contacting the local school district to confirm school assignments for this home.

