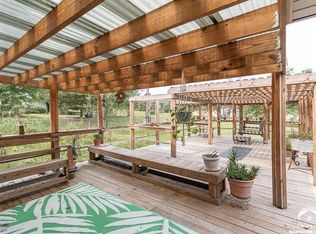Sold
Price Unknown
1089 E 1326th Rd, Lawrence, KS 66046
4beds
1,932sqft
Single Family Residence
Built in 1950
2 Acres Lot
$397,500 Zestimate®
$--/sqft
$2,533 Estimated rent
Home value
$397,500
$358,000 - $445,000
$2,533/mo
Zestimate® history
Loading...
Owner options
Explore your selling options
What's special
Situated on a spacious 2-acre lot just south of Lawrence, this charming single-family home features 4 bedrooms and 3 bathrooms, making it perfect for anyone looking to enjoy country living while still being close to modern conveniences. One of the standout features of this property is the unique suite, which includes an additional kitchen and living room—ideal for guests or multi-generational living. The exterior of the home boasts a brand-new roof and gutters, ensuring that it is well-protected from the elements. Additionally, behind the house, you will find two large metal utility buildings, offering ample storage space for tools, equipment, or hobbies. Don’t miss your chance to make this property your new home! Welcome home!
Zillow last checked: 8 hours ago
Listing updated: May 04, 2025 at 09:59am
Listing Provided by:
Patrick Dipman 785-766-7916,
McGrew Real Estate Inc
Bought with:
Non MLS
Non-MLS Office
Source: Heartland MLS as distributed by MLS GRID,MLS#: 2538463
Facts & features
Interior
Bedrooms & bathrooms
- Bedrooms: 4
- Bathrooms: 3
- Full bathrooms: 2
- 1/2 bathrooms: 1
Bedroom 1
- Features: Wood Floor
- Level: Main
- Dimensions: 13 x 10
Bedroom 2
- Features: Wood Floor
- Level: Main
- Dimensions: 11 x 10
Bedroom 3
- Features: Wood Floor
- Level: Main
- Dimensions: 10 x 10
Bedroom 4
- Features: All Carpet
- Level: Upper
- Dimensions: 10 x 9
Dining room
- Features: Wood Floor
- Level: Main
- Dimensions: 12 x 10
Kitchen
- Level: Main
- Dimensions: 12 x 9
Kitchen 2nd
- Level: Upper
- Dimensions: 7 x 6
Other
- Features: All Carpet
- Level: Upper
- Dimensions: 17 x 10
Living room
- Features: Wood Floor
- Level: Main
- Dimensions: 16 x 12
Cooling
- Electric
Features
- Basement: Full
- Has fireplace: No
Interior area
- Total structure area: 1,932
- Total interior livable area: 1,932 sqft
- Finished area above ground: 1,932
- Finished area below ground: 0
Property
Parking
- Total spaces: 2
- Parking features: Attached
- Attached garage spaces: 2
Lot
- Size: 2 Acres
Details
- Parcel number: 0231172500002013.000
Construction
Type & style
- Home type: SingleFamily
- Property subtype: Single Family Residence
Materials
- Frame
- Roof: Composition
Condition
- Year built: 1950
Utilities & green energy
- Sewer: Septic Tank
- Water: Rural
Community & neighborhood
Location
- Region: Lawrence
- Subdivision: None
HOA & financial
HOA
- Has HOA: No
Other
Other facts
- Listing terms: Cash,Conventional,FHA,VA Loan
- Ownership: Private
Price history
| Date | Event | Price |
|---|---|---|
| 5/2/2025 | Sold | -- |
Source: | ||
| 4/1/2025 | Pending sale | $399,900$207/sqft |
Source: | ||
| 4/1/2025 | Contingent | $399,900$207/sqft |
Source: | ||
| 3/25/2025 | Listed for sale | $399,900+50.9%$207/sqft |
Source: | ||
| 7/5/2019 | Listing removed | $265,000$137/sqft |
Source: MCGREW REAL ESTATE #148813 Report a problem | ||
Public tax history
| Year | Property taxes | Tax assessment |
|---|---|---|
| 2024 | $4,821 +5.8% | $44,307 +10.1% |
| 2023 | $4,556 +5.1% | $40,236 +7.9% |
| 2022 | $4,333 +13.6% | $37,291 +17% |
Find assessor info on the county website
Neighborhood: 66046
Nearby schools
GreatSchools rating
- 4/10Prairie Park Elementary SchoolGrades: K-5Distance: 3.6 mi
- 5/10Lawrence South Middle SchoolGrades: 6-8Distance: 2.7 mi
- 5/10Lawrence High SchoolGrades: 9-12Distance: 3.6 mi
