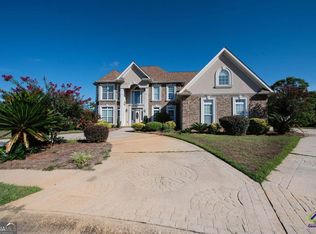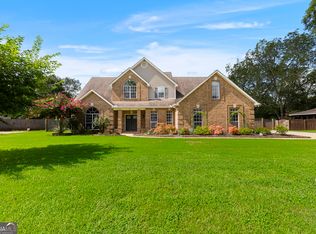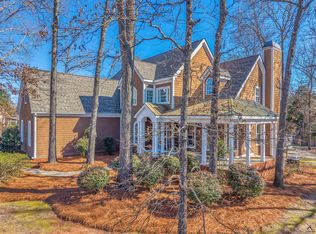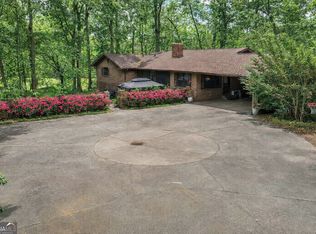Back on the Market *At No fault to seller* Welcome to 1089 Dunbar Road, a spacious and elegant six-bedroom, four-bath home offering nearly 4,000 square feet of living space. Nestled on a sprawling two-acre lot, this four-sided brick estate provides the perfect blend of privacy and convenience. Inside, you'll find expansive living areas, a well-appointed kitchen, and generously sized bedrooms designed for comfort. Along with, 2 kitchen islands, his and hers master closet and an in-law suite on the main level with an additional family room, bedroom and full bath.The inviting family room features a beautiful fireplace, perfect for cozy nights in. With plenty of space both indoors and out, this home is ideal for entertaining or enjoying peaceful country living while remaining close to local amenities. Located outside of city limits with room for all of your animal wants- horses, chickens, goats? Yes, Please! Backed up to cotton fields with evening visits of deer and one of the best views in Warner Robins. NO HOA! Don't miss the chance to own this exceptional property-schedule your showing today!
Active
Price cut: $2K (12/10)
$565,000
1089 Dunbar Rd, Warner Robins, GA 31093
6beds
3,996sqft
Est.:
Single Family Residence
Built in 2004
2 Acres Lot
$-- Zestimate®
$141/sqft
$-- HOA
What's special
Beautiful fireplaceWell-appointed kitchenSprawling two-acre lotFour-sided brick estateInviting family roomEvening visits of deer
- 72 days |
- 1,579 |
- 73 |
Zillow last checked: 8 hours ago
Listing updated: December 12, 2025 at 03:29pm
Listed by:
Victoria Mills 229-947-7597,
Southern Classic Realtors
Source: GAMLS,MLS#: 10644850
Tour with a local agent
Facts & features
Interior
Bedrooms & bathrooms
- Bedrooms: 6
- Bathrooms: 5
- Full bathrooms: 4
- 1/2 bathrooms: 1
- Main level bathrooms: 2
- Main level bedrooms: 2
Rooms
- Room types: Bonus Room, Family Room, Game Room, Laundry, Media Room
Heating
- Central
Cooling
- Central Air
Appliances
- Included: Dishwasher, Dryer, Electric Water Heater, Oven/Range (Combo), Refrigerator, Washer
- Laundry: Common Area
Features
- Bookcases, Double Vanity, High Ceilings, In-Law Floorplan, Master On Main Level, Separate Shower, Soaking Tub, Tile Bath, Entrance Foyer, Walk-In Closet(s)
- Flooring: Carpet, Hardwood, Tile
- Basement: Concrete
- Number of fireplaces: 1
Interior area
- Total structure area: 3,996
- Total interior livable area: 3,996 sqft
- Finished area above ground: 3,996
- Finished area below ground: 0
Property
Parking
- Parking features: Carport
- Has carport: Yes
Features
- Levels: Two
- Stories: 2
Lot
- Size: 2 Acres
- Features: Level
Details
- Parcel number: 000710 079000
Construction
Type & style
- Home type: SingleFamily
- Architectural style: Brick 4 Side
- Property subtype: Single Family Residence
Materials
- Brick, Vinyl Siding
- Roof: Composition
Condition
- Resale
- New construction: No
- Year built: 2004
Utilities & green energy
- Sewer: Septic Tank
- Water: Public
- Utilities for property: Cable Available, Electricity Available, High Speed Internet, Phone Available, Water Available
Community & HOA
Community
- Features: None
- Subdivision: None
HOA
- Has HOA: No
- Services included: None
Location
- Region: Warner Robins
Financial & listing details
- Price per square foot: $141/sqft
- Tax assessed value: $571,300
- Annual tax amount: $4,428
- Date on market: 11/16/2025
- Cumulative days on market: 72 days
- Listing agreement: Exclusive Right To Sell
- Electric utility on property: Yes
Estimated market value
Not available
Estimated sales range
Not available
$3,308/mo
Price history
Price history
| Date | Event | Price |
|---|---|---|
| 12/10/2025 | Price change | $565,000-0.4%$141/sqft |
Source: | ||
| 11/16/2025 | Listed for sale | $567,000$142/sqft |
Source: | ||
| 11/15/2025 | Listing removed | $567,000$142/sqft |
Source: | ||
| 10/28/2025 | Price change | $567,000-0.4%$142/sqft |
Source: | ||
| 8/12/2025 | Listed for sale | $569,000$142/sqft |
Source: | ||
Public tax history
Public tax history
| Year | Property taxes | Tax assessment |
|---|---|---|
| 2024 | $4,847 +10.5% | $228,520 +23.4% |
| 2023 | $4,385 +4.7% | $185,120 +6.1% |
| 2022 | $4,188 +14.6% | $174,400 +14.4% |
Find assessor info on the county website
BuyAbility℠ payment
Est. payment
$3,341/mo
Principal & interest
$2710
Property taxes
$433
Home insurance
$198
Climate risks
Neighborhood: 31093
Nearby schools
GreatSchools rating
- 7/10Northside Elementary SchoolGrades: PK-5Distance: 1.7 mi
- 6/10Thomson Middle SchoolGrades: 6-8Distance: 1.9 mi
- 4/10Northside High SchoolGrades: 9-12Distance: 4 mi
Schools provided by the listing agent
- Elementary: Northside Elementary
- Middle: Thomson
- High: Northside
Source: GAMLS. This data may not be complete. We recommend contacting the local school district to confirm school assignments for this home.
- Loading
- Loading





