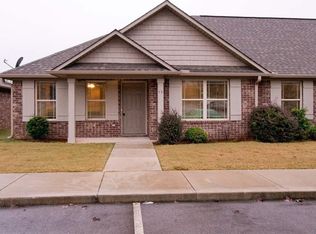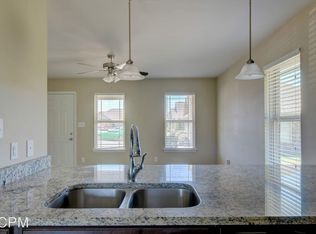1089 Burwell Road, Harvest AL - PETS UNDER 25# W/PRIOR APPROVAL & $600 NONREFUNDABLE PET FEE /NO SMOKING - 3 Bedrooms, 2 Full Baths - Blinds throughout - Large Family Room with Open Concept Living - Granite Counter tops with Breakfast Bar and Eat-In Area. Master Bedroom features Private Bath and Walk In Closet, Easy access to Covered Back Porch and Storage Space. Close to Redstone Arsenal, Schools and Shopping. All kitchen appliances included, refrigerator will be installed prior to move in
This property is off market, which means it's not currently listed for sale or rent on Zillow. This may be different from what's available on other websites or public sources.


