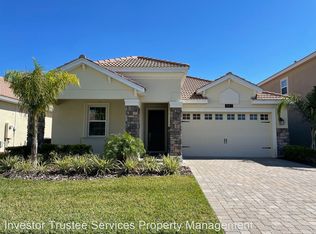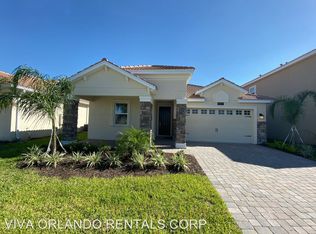BACK ON MARKET! BUYER FINANCING FELL THROUGH! This EXCEPTIONAL home has it all! The upgrades added since the current owners purchase are incredible and a must see! From Double Masters to an AMAZING Game Room the Nicholas floor plan also includes three additional bedrooms, four and a half bathrooms and is designed for large or growing families. Additional rooms include the much sought after game room plus a breakfast nook, upstairs laundry room & downstairs laundry closet, for added convenience. This home has added upgraded lighting and fans throughout the house and textured wall coverings. Come view this home with all the luxury of a builder model and so much more added value. There is a rear covered lanai perfect for enjoying your backyard or hosting barbecues. The Owners have added a salt water pool with high end travertine tile & expansive screened enclosure. Don't wait for a pool to have to be built on your property! Sit out by the firepit and enjoy conservation views, perfect for relaxing with friends and loved ones. Highly energy efficient home features 42" wood cabinetry, quartz countertops in both kitchen and bathrooms, slate appliances, state of the art security system, blinds, and expansive covered lanais.3 Car tandem garage can be a additional workshop space or fit 3 cars. Enjoy the resort style pool, spa, tennis, basketball, golf, fitness center, on site concierge, and much more. CHAMPIONS GATE RESORT ORLANDO OASIS CLUB CLUBHOUSE AND WATER-PARK: Amenities include: Lazy River, Water-slides, Swim-Up Bar, Water Falls, Beach Entry, Spa, Splash Pad, Grill, Bar, Fitness Area, Theatre, Games Room, Tiki Bar and Cabanas. Simply relax by the pool, watch your family have the time of their life. All of these amenities are INCLUDED in HOA. Schedule a showing today! Don't Miss out on This Gem, This View or This Pool!
This property is off market, which means it's not currently listed for sale or rent on Zillow. This may be different from what's available on other websites or public sources.

