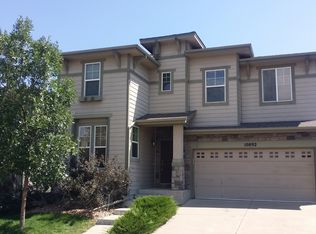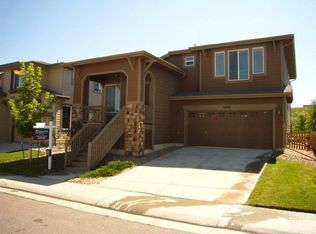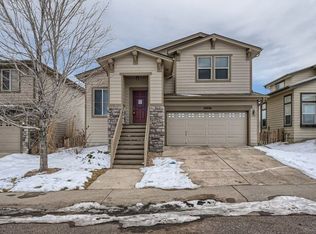Main floor has hardwood entry with study that overlooks the front yard. A half bath and large stepdown family room with 2-story high ceilings and abundant windows enjoys open space views. The large eating area shares a gas fireplace by the kitchen and has a slider to the backyard patio. Stainless steel appliances and wood cabinets with decorative glass fronts are attractive. A kitchen island and pantry offer extra prep space. Two-car garage has sunny driveway for easy snow clearance. The upper level includes three rooms. The master bedroom has a decorative rotunda entrance, has views toward the open space, an attached 5-piece bath with soaking tub, and a walk-in closet. The second bedroom has an attached full bathroom and looks toward the front of the home. The third room has no closet but is large enough to be used as a bedroom or nursery. A study area with built in desk opens to the family room below, offering privacy but interaction at the same time.
This property is off market, which means it's not currently listed for sale or rent on Zillow. This may be different from what's available on other websites or public sources.


