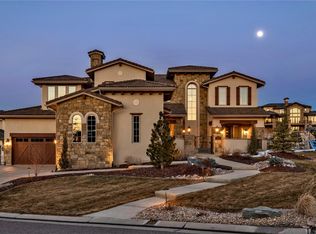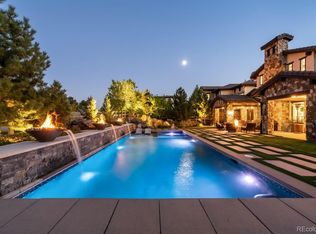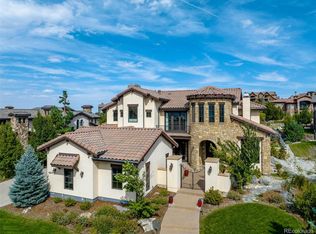Sold for $3,940,000
$3,940,000
10887 Rainribbon Road, Highlands Ranch, CO 80126
5beds
7baths
7,738sqft
Single Family Residence
Built in ----
0.37 Acres Lot
$3,950,500 Zestimate®
$509/sqft
$6,957 Estimated rent
Home value
$3,950,500
$3.75M - $4.15M
$6,957/mo
Zestimate® history
Loading...
Owner options
Explore your selling options
What's special
entered for comp purposes.
Zillow last checked: 8 hours ago
Listing updated: December 31, 2025 at 09:55am
Listed by:
Sold Comp 303-850-9576,
Sold Entered for Comps Only
Bought with:
The Jackie Garcia/Noelle Chole Team, 0028035
RE/MAX Professionals
Source: REcolorado,MLS#: 5247675
Facts & features
Interior
Bedrooms & bathrooms
- Bedrooms: 5
- Bathrooms: 7
Interior area
- Total structure area: 7,738
- Total interior livable area: 7,738 sqft
- Finished area above ground: 5,121
- Finished area below ground: 1,956
Property
Parking
- Total spaces: 4
- Parking features: Garage - Attached
- Attached garage spaces: 4
Lot
- Size: 0.37 Acres
Details
- Parcel number: R0474307
Construction
Type & style
- Home type: SingleFamily
- Property subtype: Single Family Residence
Community & neighborhood
Location
- Region: Highlands Ranch
- Subdivision: Backcountry
HOA & financial
HOA
- Has HOA: Yes
- HOA fee: $360 monthly
Price history
| Date | Event | Price |
|---|---|---|
| 10/21/2025 | Sold | $3,940,000+125.1%$509/sqft |
Source: | ||
| 4/13/2015 | Listing removed | $1,750,000$226/sqft |
Source: Keller Williams - Keller Williams Realty Denver SouthMetro #1194834 Report a problem | ||
| 4/2/2015 | Listed for sale | $1,750,000-9.5%$226/sqft |
Source: Keller Williams - Keller Williams Realty Denver SouthMetro #1194834 Report a problem | ||
| 4/29/2014 | Sold | $1,933,885+10.5%$250/sqft |
Source: Public Record Report a problem | ||
| 9/3/2013 | Listing removed | $1,750,000$226/sqft |
Source: Keller Williams Executives Realty, LLC #1194834 Report a problem | ||
Public tax history
| Year | Property taxes | Tax assessment |
|---|---|---|
| 2025 | $21,276 +0.2% | $219,810 -4.2% |
| 2024 | $21,238 +33.5% | $229,420 -1% |
| 2023 | $15,904 -3.9% | $231,640 +33.1% |
Find assessor info on the county website
Neighborhood: 80126
Nearby schools
GreatSchools rating
- 9/10Stone Mountain Elementary SchoolGrades: PK-6Distance: 0.9 mi
- 6/10Ranch View Middle SchoolGrades: 7-8Distance: 1.5 mi
- 9/10Thunderridge High SchoolGrades: 9-12Distance: 1.5 mi
Get a cash offer in 3 minutes
Find out how much your home could sell for in as little as 3 minutes with a no-obligation cash offer.
Estimated market value$3,950,500
Get a cash offer in 3 minutes
Find out how much your home could sell for in as little as 3 minutes with a no-obligation cash offer.
Estimated market value
$3,950,500


