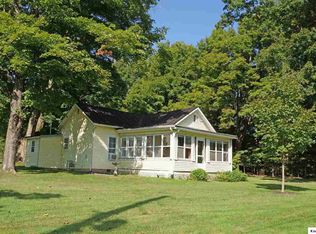Sold for $430,000
$430,000
10887 Kenyon Rd, Mount Vernon, OH 43050
5beds
--sqft
Single Family Residence
Built in 1912
2.96 Acres Lot
$450,200 Zestimate®
$--/sqft
$2,409 Estimated rent
Home value
$450,200
$320,000 - $635,000
$2,409/mo
Zestimate® history
Loading...
Owner options
Explore your selling options
What's special
GAMBIER/KENYON AREA IN KNOX COUNTY. 10887 Kenyon Rd. Fabulous 1912 historic Craftsman Home that exudes quality throughout, with many upgrades. Located 2 min from Gambier & Kenyon College, sitting on 2.958 Acres. This 5 BR, 3 Bath charmer boasts 4466 sq. ft., wonderful great room with woodburning fireplace, 1st floor main bedroom, Two 1st floor full baths, 1st floor laundry, two staircases, fireplaces and wonderful granite kitchen. Gleaming hardwood floors throughout. Lots of natural light, unfinished walkup attic. The level nearly three acres has a former barn site, with electric, perfect spot to add a pole building/workshop, gazebo or in-ground pool. This home is in College Twp, which qualifies the owners for membership rights to Kenyon's Lowry Center, formerly known as the Kenyon Athletic Center (KAC). Ask for more info.
Zillow last checked: 8 hours ago
Listing updated: May 29, 2025 at 01:35pm
Listing Provided by:
Dave T Culbertson 740-485-1641dave.culbertson@herrealtors.com,
Howard Hanna Real Estate Services
Bought with:
Non-Member Non-Member, 9999
Non-Member
Source: MLS Now,MLS#: 5114665 Originating MLS: Other/Unspecificed
Originating MLS: Other/Unspecificed
Facts & features
Interior
Bedrooms & bathrooms
- Bedrooms: 5
- Bathrooms: 3
- Full bathrooms: 3
- Main level bathrooms: 2
- Main level bedrooms: 2
Other
- Description: Flooring: Hardwood
Heating
- Forced Air, Gas, Hot Water, Steam
Cooling
- Central Air
Features
- Granite Counters, High Speed Internet, Natural Woodwork
- Basement: Full
- Number of fireplaces: 4
Property
Parking
- Total spaces: 1.5
- Parking features: Detached, Garage
- Garage spaces: 1.5
Features
- Levels: Two
- Stories: 2
Lot
- Size: 2.96 Acres
Details
- Parcel number: 1300241.001
- Special conditions: Real Estate Owned
Construction
Type & style
- Home type: SingleFamily
- Architectural style: Craftsman
- Property subtype: Single Family Residence
Materials
- Brick
- Foundation: Block
- Roof: Asphalt,Fiberglass
Condition
- Year built: 1912
Utilities & green energy
- Sewer: Septic Tank
- Water: Well
Community & neighborhood
Location
- Region: Mount Vernon
Price history
| Date | Event | Price |
|---|---|---|
| 5/29/2025 | Sold | $430,000-2.2% |
Source: | ||
| 5/10/2025 | Contingent | $439,777 |
Source: | ||
| 5/10/2025 | Pending sale | $439,777 |
Source: | ||
| 4/11/2025 | Listed for sale | $439,777-7.4% |
Source: KCBR #20250213 Report a problem | ||
| 9/23/2024 | Listing removed | $475,000 |
Source: | ||
Public tax history
Tax history is unavailable.
Neighborhood: 43050
Nearby schools
GreatSchools rating
- 8/10Wiggin Street Elementary SchoolGrades: PK-5Distance: 1 mi
- 7/10Mount Vernon Middle SchoolGrades: 6-8Distance: 3.8 mi
- 6/10Mount Vernon High SchoolGrades: 9-12Distance: 3.8 mi
Schools provided by the listing agent
- District: Mount Vernon CSD - 4205
Source: MLS Now. This data may not be complete. We recommend contacting the local school district to confirm school assignments for this home.

Get pre-qualified for a loan
At Zillow Home Loans, we can pre-qualify you in as little as 5 minutes with no impact to your credit score.An equal housing lender. NMLS #10287.
