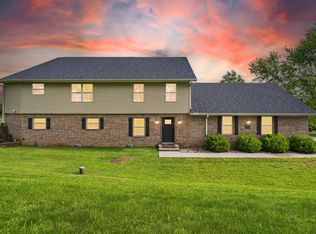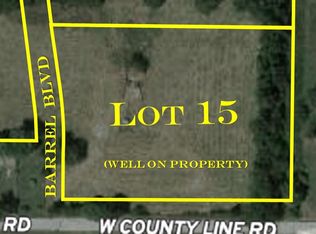Closed
Price Unknown
10886 W County Line Road, Republic, MO 65738
5beds
4,200sqft
Single Family Residence
Built in 2019
5.53 Acres Lot
$876,300 Zestimate®
$--/sqft
$3,567 Estimated rent
Home value
$876,300
$824,000 - $929,000
$3,567/mo
Zestimate® history
Loading...
Owner options
Explore your selling options
What's special
Take a look at this stunning, custom build 5 bedrooms, 3.5 bath, home on 5.53 Acres in Republic! This home has a spectacular modern look and design captivating with tons of beautiful details to offer - open floor concept, high ceilings, modern fixtures, and hardware. You will get that warm, cozy ''home'' feeling from the moment you pull in. Throughout the house you will notice a lot of custom touches like cabinetry, trim work, tile work that was built specifically for this home. The home also offers an awesome view with lots of natural light and by the way the sunsets are gorgeous! This builder is all about quality and stays on top of the latest trends. On the main level you will find the formal dining, open floor concept living room that opens to an awesome kitchen with stainless steel appliances and huge island, a full office, a non-conforming bedroom, laundry and mud room. The second level offers a luxury master bedroom with an elegant bathroom, another huge bedroom with its own bathroom, and 2 more bedrooms connecting with a jack-n-jill bathroom. Other features include - central vacuum, dual zone (2 thermostats) dual fuel HVAC, stainless steel appliances, 85-gal water heater, water softener, very spacious bedrooms, enormous closet space and more. This property is in Republic schools, close to shopping but at the same time very private. This is a gorgeous, priced to sell home that will not disappoint you! Set your appointment today!
Zillow last checked: 8 hours ago
Listing updated: April 07, 2025 at 09:29am
Listed by:
Larisa D. Zubku 417-343-6511,
Keller Williams,
Tony (Anatoliy) Zubku 417-693-1093,
Keller Williams
Bought with:
Suelina O Carter, 2003006493
Sue Carter Real Estate Group
Source: SOMOMLS,MLS#: 60239356
Facts & features
Interior
Bedrooms & bathrooms
- Bedrooms: 5
- Bathrooms: 4
- Full bathrooms: 3
- 1/2 bathrooms: 1
Heating
- Forced Air, Central, Fireplace(s), Zoned, Electric
Cooling
- Central Air
Appliances
- Included: Electric Cooktop, Convection Oven, Built-In Electric Oven, Exhaust Fan, Microwave, Water Softener Owned, Refrigerator, Electric Water Heater, Disposal, Dishwasher
- Laundry: In Garage, W/D Hookup
Features
- Soaking Tub, Granite Counters, High Ceilings, Walk-In Closet(s), Walk-in Shower, Sound System, Central Vacuum
- Flooring: Carpet, Tile, Hardwood
- Windows: Double Pane Windows
- Has basement: No
- Attic: Pull Down Stairs
- Has fireplace: Yes
- Fireplace features: Living Room, Propane
Interior area
- Total structure area: 4,200
- Total interior livable area: 4,200 sqft
- Finished area above ground: 4,200
- Finished area below ground: 0
Property
Parking
- Total spaces: 3
- Parking features: Additional Parking, Garage Faces Front, Garage Door Opener, Driveway
- Attached garage spaces: 3
- Has uncovered spaces: Yes
Features
- Levels: Two
- Stories: 2
- Has view: Yes
- View description: Panoramic
Lot
- Size: 5.53 Acres
- Features: Acreage, Cleared
Details
- Parcel number: 060834000000916008
Construction
Type & style
- Home type: SingleFamily
- Architectural style: Traditional
- Property subtype: Single Family Residence
Materials
- Brick
- Foundation: Crawl Space
- Roof: Composition
Condition
- Year built: 2019
Utilities & green energy
- Sewer: Septic Tank
- Water: Private
Green energy
- Energy efficient items: High Efficiency - 90%+
Community & neighborhood
Security
- Security features: Carbon Monoxide Detector(s), Smoke Detector(s)
Location
- Region: Republic
- Subdivision: Terrell Creek
Other
Other facts
- Listing terms: Cash,VA Loan,USDA/RD,FHA,Conventional
- Road surface type: Asphalt, Gravel, Concrete
Price history
| Date | Event | Price |
|---|---|---|
| 6/9/2023 | Sold | -- |
Source: | ||
| 5/3/2023 | Pending sale | $799,900$190/sqft |
Source: | ||
| 3/30/2023 | Listed for sale | $799,900$190/sqft |
Source: | ||
Public tax history
| Year | Property taxes | Tax assessment |
|---|---|---|
| 2024 | $6,242 +1.7% | $112,780 |
| 2023 | $6,137 +5.8% | $112,780 +6.5% |
| 2022 | $5,803 | $105,850 |
Find assessor info on the county website
Neighborhood: 65738
Nearby schools
GreatSchools rating
- 8/10Mcculloch Elementary SchoolGrades: K-5Distance: 3.3 mi
- 6/10Republic Middle SchoolGrades: 6-8Distance: 3 mi
- 8/10Republic High SchoolGrades: 9-12Distance: 2.9 mi
Schools provided by the listing agent
- Elementary: Republic
- Middle: Republic
- High: Republic
Source: SOMOMLS. This data may not be complete. We recommend contacting the local school district to confirm school assignments for this home.
Sell for more on Zillow
Get a free Zillow Showcase℠ listing and you could sell for .
$876,300
2% more+ $17,526
With Zillow Showcase(estimated)
$893,826
