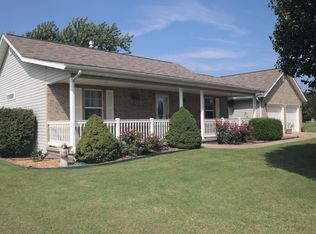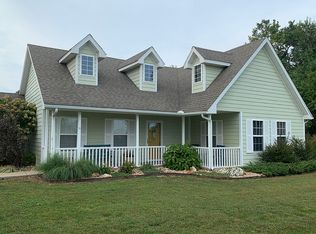Experience country living at it's finest. This newer home sits on 32 +/- acres with wooded portions as well as pasture.Acreage is fenced and cross fenced for livestock, has a pond, and abundant outbuildings. The home features an incrediblypeaceful 43x10 covered front patio! Expansive living room with cathedral ceilings and wood burning fireplace ductedthroughout most of home. Expansive kitchen with island, pantry, and gorgeous hardwood floors. Cabinets and storagegalore! Relaxing master suite with jetted tub, stand up shower, and oversized walk in closet. Multiple living areas with21x12 family room and 21x10 Sunroom. Extra storm security with 21x11 unfinished basement. Roof only 2 years old.58x39 barn is insulated and has it's own 220 service as well as 1 bed 1 bath guest quart
This property is off market, which means it's not currently listed for sale or rent on Zillow. This may be different from what's available on other websites or public sources.


