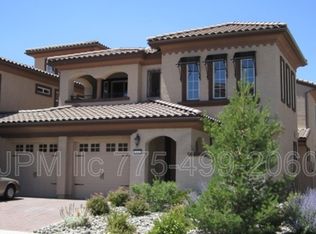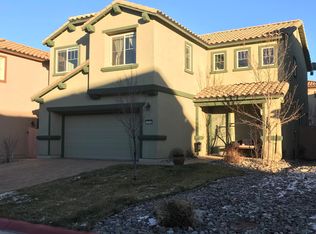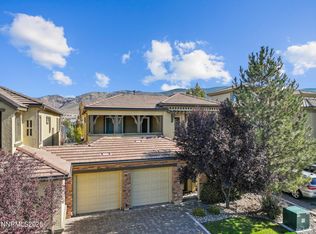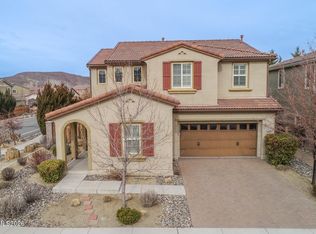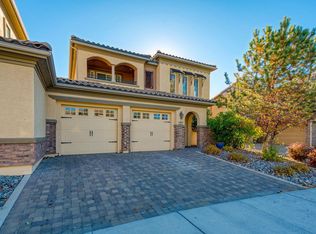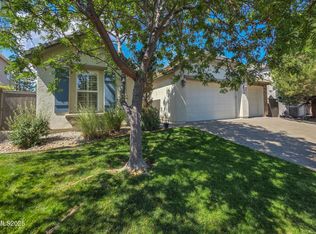Beautifully appointed home located in the gated Dorado community within Damonte Ranch Villages. A dramatic stairwell and spacious entry welcome you into this charming residence offering 3 bedrooms, 2.5 bathrooms, and a large loft/multipurpose room ideal for a home office, media space, or additional living area. The floor plan is open and inviting with a great room featuring a gas-log fireplace, coffered ceiling, large kitchen area and dining area all with an abundance of custom cabinetry. So many things to love and enjoy in this home! High ceilings and lots of windows for natural light. The kitchen and dining area showcase granite countertops, stainless steel appliances, and a generous family-style island perfect for gathering. Enjoy seamless indoor-outdoor living with a charming courtyard just off the kitchen—ideal for warm summer evenings—as well as a larger private patio off the living room. Beautiful paver patios and walkways enhance the outdoor spaces, while two separate upper-level balconies provide additional areas to relax and take in the surroundings. The spacious primary suite is conveniently located on the main level and features a walk-in closet, dual vanity sinks, a dramatic garden tub, and a walk-in shower. Additional highlights include LED lighting throughout, smart dimmable switches, and a surround sound system with individually controlled speakers in the living room, kitchen, upstairs, and outdoor areas. Enjoy close proximity to shopping, schools, and miles of scenic walking and nature trails. This is an excellent opportunity to own a beautiful home in desirable South Reno. Some pictures include previous staging. Call today to schedule your private showing.
Active
Price cut: $15K (1/22)
$750,000
10885 Pentwater Dr, Reno, NV 89521
3beds
2,988sqft
Est.:
Single Family Residence
Built in 2006
5,227.2 Square Feet Lot
$737,100 Zestimate®
$251/sqft
$123/mo HOA
What's special
Dramatic stairwellHigh ceilingsCoffered ceilingDramatic garden tubLed lighting throughoutLarge kitchen areaSmart dimmable switches
- 19 days |
- 1,678 |
- 55 |
Likely to sell faster than
Zillow last checked: 8 hours ago
Listing updated: February 09, 2026 at 10:07am
Listed by:
Sally Small BS.23234 775-742-0424,
Sierra Nevada Properties-Reno
Source: NNRMLS,MLS#: 260000754
Tour with a local agent
Facts & features
Interior
Bedrooms & bathrooms
- Bedrooms: 3
- Bathrooms: 3
- Full bathrooms: 2
- 1/2 bathrooms: 1
Heating
- Forced Air, Natural Gas
Cooling
- Central Air
Appliances
- Included: Dishwasher, Disposal, Dryer, Gas Cooktop, Microwave, Oven, Refrigerator, Washer
- Laundry: Cabinets, Laundry Room, Sink
Features
- Ceiling Fan(s), Entrance Foyer, Kitchen Island, Master Downstairs, Smart Thermostat, Walk-In Closet(s)
- Flooring: Carpet, Tile
- Windows: Blinds, Double Pane Windows, Drapes
- Number of fireplaces: 1
- Fireplace features: Gas
- Common walls with other units/homes: 1 Common Wall
Interior area
- Total structure area: 2,988
- Total interior livable area: 2,988 sqft
Video & virtual tour
Property
Parking
- Total spaces: 4
- Parking features: Attached, Garage, Garage Door Opener
- Attached garage spaces: 2
Features
- Levels: Two
- Stories: 2
- Patio & porch: Covered, Patio
- Exterior features: Balcony
- Spa features: None
- Fencing: Back Yard
Lot
- Size: 5,227.2 Square Feet
- Features: Landscaped, Level, Sprinklers In Front
Details
- Additional structures: None
- Parcel number: 14074423
- Zoning: pd
- Special conditions: Other
Construction
Type & style
- Home type: SingleFamily
- Property subtype: Single Family Residence
Materials
- Stucco
- Foundation: Slab
- Roof: Pitched,Tile
Condition
- New construction: No
- Year built: 2006
Utilities & green energy
- Sewer: Public Sewer
- Water: Public
- Utilities for property: Cable Available, Electricity Connected, Internet Available, Natural Gas Connected, Phone Available, Sewer Connected, Water Connected, Cellular Coverage, Underground Utilities, Water Meter Installed
Community & HOA
Community
- Security: Keyless Entry, Security System, Smoke Detector(s)
- Subdivision: Damonte Ranch Villages 22
HOA
- Has HOA: Yes
- Amenities included: Gated
- HOA fee: $90 monthly
- HOA name: Dorado HOA
- Second HOA fee: $99 quarterly
- Second HOA name: Damonte Ranch LMA
Location
- Region: Reno
Financial & listing details
- Price per square foot: $251/sqft
- Tax assessed value: $579,078
- Annual tax amount: $4,728
- Date on market: 1/22/2026
- Cumulative days on market: 23 days
- Listing terms: 1031 Exchange,Cash,Conventional,FHA,Relocation Property,VA Loan
Estimated market value
$737,100
$700,000 - $774,000
$3,845/mo
Price history
Price history
| Date | Event | Price |
|---|---|---|
| 1/22/2026 | Listed for rent | $3,600+4.3%$1/sqft |
Source: Zillow Rentals Report a problem | ||
| 1/22/2026 | Price change | $750,000-2%$251/sqft |
Source: | ||
| 1/19/2026 | Price change | $765,000-7.8%$256/sqft |
Source: Owner Report a problem | ||
| 1/13/2026 | Price change | $830,000-0.8%$278/sqft |
Source: Owner Report a problem | ||
| 1/7/2026 | Price change | $837,000-0.4%$280/sqft |
Source: Owner Report a problem | ||
Public tax history
Public tax history
| Year | Property taxes | Tax assessment |
|---|---|---|
| 2025 | $4,729 +3% | $202,677 -0.2% |
| 2024 | $4,589 +3% | $203,038 +4.5% |
| 2023 | $4,456 +3% | $194,223 +23% |
Find assessor info on the county website
BuyAbility℠ payment
Est. payment
$4,291/mo
Principal & interest
$3630
Property taxes
$275
Other costs
$386
Climate risks
Neighborhood: Damonte Ranch
Nearby schools
GreatSchools rating
- 9/10Jwood Raw Elementary SchoolGrades: PK-5Distance: 0.4 mi
- 6/10Kendyl Depoali Middle SchoolGrades: 6-8Distance: 2.2 mi
- 7/10Damonte Ranch High SchoolGrades: 9-12Distance: 1.1 mi
Schools provided by the listing agent
- Elementary: Nick Poulakidas
- Middle: Depoali
- High: Damonte
Source: NNRMLS. This data may not be complete. We recommend contacting the local school district to confirm school assignments for this home.
- Loading
- Loading
