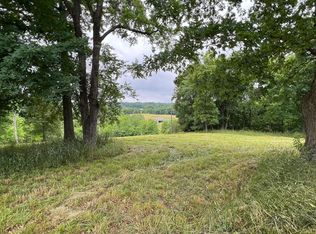Sold for $778,000 on 07/09/24
$778,000
10885 Napoleon Zion Station Rd, Dry Ridge, KY 41035
4beds
--sqft
Single Family Residence, Residential
Built in 2005
11 Acres Lot
$810,100 Zestimate®
$--/sqft
$2,659 Estimated rent
Home value
$810,100
Estimated sales range
Not available
$2,659/mo
Zestimate® history
Loading...
Owner options
Explore your selling options
What's special
Custom Built Home on over 11 Acres,This Amazing property Features over 5000 finished sq ft,4 Car Garage( 2 Car Heated attached and 2 car detached Building) 104x68 Barn,City Water, 4 Bedrooms 3 1/2 bathes, Finished Lower Level with Walkout,, First Floor Spacious Primary Suite with Walkin closet,Wood Tongue and Groove Vaulted Ceiling and Double Vanity,Large Eat in Kitchen Features Stainless Appliance, Granite Tops, Wood Cabinets, Adjoining Breakfast Area,Island With Gas Cook top Vaulted Wood Ceiling in Living Room, Additional 1st Floor Suite on First Floor,Huge Covered Porch with a beautiful Wooded View,3 Furnaces including a woodturner,Newer Roof, Washer and Dryer Hookup on both Levels,Concrete Safe Room,Detached #0x40 Garage with Shed, Custom Upgrades throughout ,25 Mles to Florence and 35 Miles to Cinti. This is a Great Opportunity.
Zillow last checked: 8 hours ago
Listing updated: October 02, 2024 at 08:31pm
Listed by:
Mike Helson 859-341-7355,
The Realty Place
Bought with:
Great Things Properties, 53706
Keller Williams Realty Services
Source: NKMLS,MLS#: 623073
Facts & features
Interior
Bedrooms & bathrooms
- Bedrooms: 4
- Bathrooms: 4
- Full bathrooms: 3
- 1/2 bathrooms: 1
Primary bedroom
- Features: Carpet Flooring, Walk-In Closet(s), Bath Adjoins, Ceiling Fan(s), Vaulted Ceiling(s)
- Level: First
- Area: 266
- Dimensions: 19 x 14
Bedroom 2
- Description: vaulted wood ceiling
- Features: Bath Adjoins, Hardwood Floors
- Level: First
- Area: 209
- Dimensions: 19 x 11
Bedroom 3
- Features: Carpet Flooring
- Level: Lower
- Area: 209
- Dimensions: 19 x 11
Bedroom 4
- Features: Carpet Flooring
- Level: Lower
- Area: 198
- Dimensions: 18 x 11
Other
- Features: Tile Flooring
- Level: Lower
- Area: 361
- Dimensions: 19 x 19
Breakfast room
- Features: Tile Flooring
- Level: First
- Area: 104
- Dimensions: 13 x 8
Den
- Description: carpet
- Features: See Remarks
- Level: Lower
- Area: 252
- Dimensions: 21 x 12
Family room
- Features: Walk-Out Access, Storage, Plank Flooring
- Level: Lower
- Area: 792
- Dimensions: 36 x 22
Kitchen
- Description: Stainless Steel Jenn-Air appliances
- Features: Walk-Out Access, Kitchen Island, Country Kitchen, Eat-in Kitchen, Pantry, Wood Cabinets, Tile Flooring
- Level: First
- Area: 196
- Dimensions: 14 x 14
Laundry
- Features: Luxury Vinyl Flooring
- Level: First
- Area: 88
- Dimensions: 11 x 8
Living room
- Description: Tongue and Groove wood vaulted ceiling
- Features: Ceiling Fan(s), See Remarks
- Level: First
- Area: 840
- Dimensions: 35 x 24
Other
- Features: Luxury Vinyl Flooring
- Level: First
- Area: 55
- Dimensions: 11 x 5
Primary bath
- Features: Slate Flooring, Double Vanity, Shower, Soaking Tub
- Level: First
- Area: 117
- Dimensions: 13 x 9
Utility room
- Description: concrete floor
- Features: See Remarks
- Level: Lower
- Area: 110
- Dimensions: 11 x 10
Heating
- Forced Air
Cooling
- Zoned, Central Air
Appliances
- Included: Gas Cooktop
Features
- Windows: Wood Frames
- Basement: Other,See Remarks
Property
Parking
- Total spaces: 4
- Parking features: Garage Door Opener
- Garage spaces: 4
Features
- Levels: One
- Stories: 1
Lot
- Size: 11 Acres
- Dimensions: 11 acres
Details
- Parcel number: 0070000010.00
Construction
Type & style
- Home type: SingleFamily
- Architectural style: Ranch
- Property subtype: Single Family Residence, Residential
Materials
- See Remarks, Brick Veneer, Stone
- Foundation: Poured Concrete
- Roof: Shingle
Condition
- New construction: No
- Year built: 2005
Utilities & green energy
- Sewer: Septic Tank
- Water: Public
- Utilities for property: Propane, Water Available
Community & neighborhood
Location
- Region: Dry Ridge
Price history
| Date | Event | Price |
|---|---|---|
| 7/9/2024 | Sold | $778,000-2.7% |
Source: | ||
| 6/5/2024 | Pending sale | $799,900 |
Source: | ||
| 5/22/2024 | Listed for sale | $799,900+135.1% |
Source: | ||
| 10/12/2023 | Sold | $340,274-42.5% |
Source: Public Record Report a problem | ||
| 7/25/2023 | Sold | $591,554+558% |
Source: Public Record Report a problem | ||
Public tax history
| Year | Property taxes | Tax assessment |
|---|---|---|
| 2022 | $3,135 +0.4% | $290,000 |
| 2021 | $3,124 0% | $290,000 |
| 2020 | $3,124 -1.8% | $290,000 |
Find assessor info on the county website
Neighborhood: 41035
Nearby schools
GreatSchools rating
- 6/10Sherman Elementary SchoolGrades: PK-5Distance: 8.6 mi
- 5/10Grant County Middle SchoolGrades: 6-8Distance: 11.4 mi
- 4/10Grant County High SchoolGrades: 9-12Distance: 9.1 mi
Schools provided by the listing agent
- Elementary: Crittenden-Mt. Zion Elem.
- Middle: Grant County Middle School
- High: Grant County High
Source: NKMLS. This data may not be complete. We recommend contacting the local school district to confirm school assignments for this home.

Get pre-qualified for a loan
At Zillow Home Loans, we can pre-qualify you in as little as 5 minutes with no impact to your credit score.An equal housing lender. NMLS #10287.
