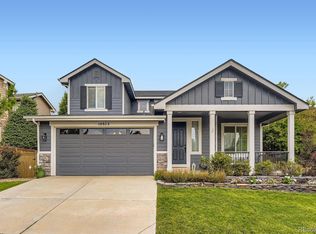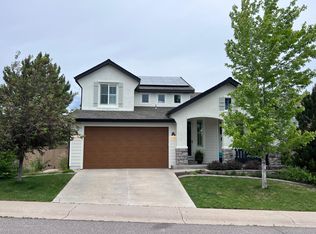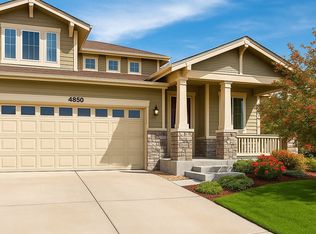Sold for $785,000
$785,000
10885 Huntwick Street, Highlands Ranch, CO 80130
4beds
4,252sqft
Single Family Residence
Built in 2005
6,273 Square Feet Lot
$841,400 Zestimate®
$185/sqft
$3,638 Estimated rent
Home value
$841,400
$799,000 - $883,000
$3,638/mo
Zestimate® history
Loading...
Owner options
Explore your selling options
What's special
**Assumable 2.75% VA Loan available! ** Welcome home to 10885 Huntwick Street, a stunning contemporary residence with great indoor/outdoor connectivity in the desirable Southridge neighborhood of Highlands Ranch. Beautiful zero-maintenance curb appeal and a new, inviting patio draw you in from the street. This thoughtfully designed home offers an abundance of upgrades throughout, and the open layout ensures ample room for both relaxation and entertainment, including both formal living and dining spaces. The well-appointed kitchen boasts newly painted cabinetry, granite counters, a stainless steel appliance package, and a butler’s pantry. Family movie nights are ideal in the spacious den with a built-in sound system. Step outside to your own backyard oasis. Enjoy entertaining guests on the large flagstone patio while overlooking a serene water feature, mature trees, and professional landscape. Retreat to your primary suite, complete with a sitting area, walk-in closet with custom closet system, and a 5-piece bath. Two secondary bedrooms, a full bath, and a bonus loft round out the upper floor. All new luxury vinyl plank flooring throughout the second floor. Ideally located within minutes of Douglas country schools, 4 Highlands Ranch Rec centers, pools, parks, and trail systems, 10885 Huntwick Street is contemporary living in the heart of Highlands Ranch. Book your showing today!
Zillow last checked: 8 hours ago
Listing updated: October 01, 2024 at 10:52am
Listed by:
Angela Chavez 303-956-1660,
RE/MAX Professionals,
The Griffith Home Team 303-726-0410,
RE/MAX Professionals
Bought with:
Angela Chavez, 100068403
RE/MAX Professionals
Source: REcolorado,MLS#: 6652978
Facts & features
Interior
Bedrooms & bathrooms
- Bedrooms: 4
- Bathrooms: 3
- Full bathrooms: 2
- 3/4 bathrooms: 1
- Main level bathrooms: 1
- Main level bedrooms: 1
Primary bedroom
- Description: Primary With Bonus Area
- Level: Upper
Bedroom
- Level: Main
Bedroom
- Level: Upper
Bedroom
- Level: Upper
Primary bathroom
- Level: Upper
Bathroom
- Level: Main
Bathroom
- Level: Upper
Den
- Level: Main
Laundry
- Level: Main
Loft
- Level: Upper
Heating
- Solar
Cooling
- Central Air
Appliances
- Included: Dishwasher, Disposal, Dryer, Microwave, Oven, Refrigerator, Washer, Water Softener
Features
- Granite Counters, Primary Suite, Radon Mitigation System, Smoke Free, Sound System
- Flooring: Carpet, Vinyl, Wood
- Basement: Full,Unfinished
Interior area
- Total structure area: 4,252
- Total interior livable area: 4,252 sqft
- Finished area above ground: 2,951
- Finished area below ground: 0
Property
Parking
- Total spaces: 3
- Parking features: Garage - Attached
- Attached garage spaces: 3
Features
- Levels: Two
- Stories: 2
- Fencing: Full
Lot
- Size: 6,273 sqft
- Features: Sprinklers In Rear
Details
- Parcel number: R0449075
- Zoning: PDU
- Special conditions: Standard
Construction
Type & style
- Home type: SingleFamily
- Property subtype: Single Family Residence
Materials
- Frame, Stone, Wood Siding
- Roof: Composition
Condition
- Updated/Remodeled
- Year built: 2005
Utilities & green energy
- Sewer: Public Sewer
- Water: Public
Green energy
- Energy efficient items: HVAC, Water Heater
Community & neighborhood
Security
- Security features: Security System
Location
- Region: Highlands Ranch
- Subdivision: The Hearth
HOA & financial
HOA
- Has HOA: Yes
- HOA fee: $165 quarterly
- Amenities included: Clubhouse, Fitness Center, Playground, Pool, Spa/Hot Tub, Tennis Court(s), Trail(s)
- Association name: Highlands Ranch
- Association phone: 303-791-2500
- Second HOA fee: $200 semi-annually
- Second association name: The Hearth at Highlands Ranch
- Second association phone: 720-882-0560
Other
Other facts
- Listing terms: Cash,Conventional,FHA,Jumbo,Assumable,VA Loan
- Ownership: Individual
Price history
| Date | Event | Price |
|---|---|---|
| 12/11/2023 | Sold | $785,000-1.9%$185/sqft |
Source: | ||
| 12/1/2023 | Pending sale | $800,000$188/sqft |
Source: | ||
| 11/18/2023 | Price change | $800,000-4.8%$188/sqft |
Source: | ||
| 10/20/2023 | Listed for sale | $840,000+90.9%$198/sqft |
Source: | ||
| 10/4/2010 | Sold | $440,000+1.2%$103/sqft |
Source: Public Record Report a problem | ||
Public tax history
| Year | Property taxes | Tax assessment |
|---|---|---|
| 2025 | $5,431 +0.2% | $52,440 -14.5% |
| 2024 | $5,421 +38.6% | $61,310 -1% |
| 2023 | $3,912 -3.8% | $61,910 +44.6% |
Find assessor info on the county website
Neighborhood: 80130
Nearby schools
GreatSchools rating
- 7/10Wildcat Mountain Elementary SchoolGrades: PK-5Distance: 1.3 mi
- 8/10Rocky Heights Middle SchoolGrades: 6-8Distance: 0.6 mi
- 9/10Rock Canyon High SchoolGrades: 9-12Distance: 0.6 mi
Schools provided by the listing agent
- Elementary: Wildcat Mountain
- Middle: Rocky Heights
- High: Rock Canyon
- District: Douglas RE-1
Source: REcolorado. This data may not be complete. We recommend contacting the local school district to confirm school assignments for this home.
Get a cash offer in 3 minutes
Find out how much your home could sell for in as little as 3 minutes with a no-obligation cash offer.
Estimated market value$841,400
Get a cash offer in 3 minutes
Find out how much your home could sell for in as little as 3 minutes with a no-obligation cash offer.
Estimated market value
$841,400


