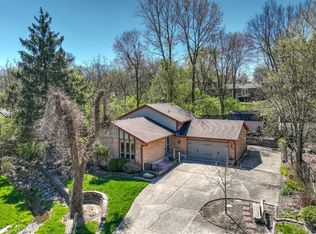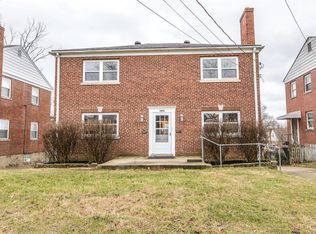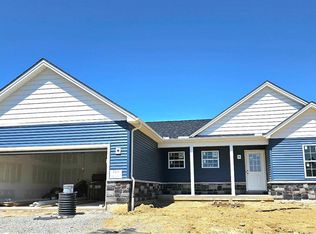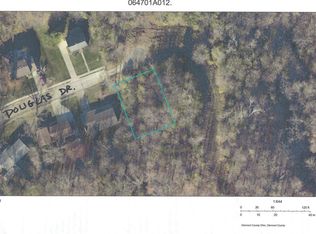Sold for $250,000
$250,000
10885 Carolina Trace Rd, Harrison, OH 45030
3beds
1,975sqft
Single Family Residence
Built in 1978
0.67 Acres Lot
$355,700 Zestimate®
$127/sqft
$2,230 Estimated rent
Home value
$355,700
$324,000 - $391,000
$2,230/mo
Zestimate® history
Loading...
Owner options
Explore your selling options
What's special
Welcome to this solid brick home nestled away on private lot. Home features 3 bedrooms, with 3 full baths. Natural Hardwood floors throughout with walkout off of dining room overlooking woods. Finished lower level with walkout, and large two car garage. Needs some updates and work to make it your own. New roof, paint, flooring, and overall great place to make your home. Southwest Local SD. Near 74 and popular restaraunts, parks, library. Tree lined driveway, with ample cars to park.
Zillow last checked: 8 hours ago
Listing updated: September 05, 2024 at 06:50am
Listed by:
Nicole N. Hart 513-490-6398,
Hartland Management & Realty 513-490-6398
Bought with:
Mike Hildebrand, 0000422053
eXp Realty
Jarrod M Leestma, 2020007270
eXp Realty
Source: Cincy MLS,MLS#: 1811551 Originating MLS: Cincinnati Area Multiple Listing Service
Originating MLS: Cincinnati Area Multiple Listing Service

Facts & features
Interior
Bedrooms & bathrooms
- Bedrooms: 3
- Bathrooms: 3
- Full bathrooms: 3
Primary bedroom
- Features: Bath Adjoins, Wall-to-Wall Carpet
- Level: First
- Area: 168
- Dimensions: 14 x 12
Bedroom 2
- Level: First
- Area: 100
- Dimensions: 10 x 10
Bedroom 3
- Level: First
- Area: 143
- Dimensions: 13 x 11
Bedroom 4
- Area: 0
- Dimensions: 0 x 0
Bedroom 5
- Area: 0
- Dimensions: 0 x 0
Primary bathroom
- Features: Tile Floor, Tub w/Shower
Dining room
- Features: Chandelier, Walkout, Wood Floor
- Level: First
- Area: 156
- Dimensions: 13 x 12
Family room
- Features: Concrete Floor, Fireplace, Walkout
- Area: 330
- Dimensions: 22 x 15
Kitchen
- Features: Eat-in Kitchen, Galley, Tile Floor, Wood Cabinets
- Area: 121
- Dimensions: 11 x 11
Living room
- Features: Wood Floor
- Area: 198
- Dimensions: 18 x 11
Office
- Area: 0
- Dimensions: 0 x 0
Heating
- Hot Water, Oil
Cooling
- Central Air
Appliances
- Included: Dishwasher, Oven/Range, Refrigerator, Electric Water Heater
Features
- Windows: Insulated Windows, Wood Frames
- Basement: Full,Concrete,Finished,Walk-Out Access
- Number of fireplaces: 1
- Fireplace features: Brick, Wood Burning, Basement, Family Room
Interior area
- Total structure area: 1,975
- Total interior livable area: 1,975 sqft
Property
Parking
- Total spaces: 2
- Parking features: Garage - Attached
- Attached garage spaces: 2
Accessibility
- Accessibility features: No Accessibility Features
Features
- Patio & porch: Deck
- Has private pool: Yes
- Pool features: Above Ground
- Has view: Yes
- View description: Trees/Woods
Lot
- Size: 0.67 Acres
- Dimensions: 111 x 220
Details
- Additional structures: Shed(s)
- Parcel number: 5600110012600
- Zoning description: Residential
Construction
Type & style
- Home type: SingleFamily
- Architectural style: Traditional
- Property subtype: Single Family Residence
Materials
- Brick
- Foundation: Concrete Perimeter
- Roof: Shingle
Condition
- New construction: No
- Year built: 1978
Utilities & green energy
- Gas: None
- Sewer: Aerobic Septic
- Water: Public
Community & neighborhood
Location
- Region: Harrison
HOA & financial
HOA
- Has HOA: No
Other
Other facts
- Listing terms: No Special Financing,Conventional
Price history
| Date | Event | Price |
|---|---|---|
| 9/4/2024 | Sold | $250,000-3.8%$127/sqft |
Source: | ||
| 8/8/2024 | Pending sale | $260,000$132/sqft |
Source: | ||
| 7/19/2024 | Listed for sale | $260,000$132/sqft |
Source: | ||
| 7/14/2024 | Pending sale | $260,000$132/sqft |
Source: | ||
| 7/12/2024 | Listed for sale | $260,000+8.3%$132/sqft |
Source: | ||
Public tax history
| Year | Property taxes | Tax assessment |
|---|---|---|
| 2024 | $3,214 -3.2% | $82,971 |
| 2023 | $3,320 +17.8% | $82,971 +31.3% |
| 2022 | $2,819 -5.4% | $63,186 |
Find assessor info on the county website
Neighborhood: 45030
Nearby schools
GreatSchools rating
- 6/10Reading Elementary SchoolGrades: PK-2Distance: 0.9 mi
- 6/10Reading Community High SchoolGrades: 7-12Distance: 0.9 mi
- NAReading Community Middle SchoolGrades: 6-8Distance: 0.9 mi
Get a cash offer in 3 minutes
Find out how much your home could sell for in as little as 3 minutes with a no-obligation cash offer.
Estimated market value
$355,700



