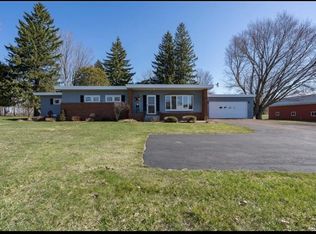Closed
$215,000
10884 State Route 26, Carthage, NY 13619
3beds
1,419sqft
Farm, Single Family Residence
Built in 1930
1.1 Acres Lot
$219,300 Zestimate®
$152/sqft
$1,709 Estimated rent
Home value
$219,300
Estimated sales range
Not available
$1,709/mo
Zestimate® history
Loading...
Owner options
Explore your selling options
What's special
Beautiful 3 bedroom 2 bathroom home situated on 1.1 acres of land that's been nicely landscaped. Your going to love the open floor plan of this when you step into the living room, kitchen and Dining room area. The kitchen has cherry cabinets, an island, and a breakfast bar area right next to the bay window. This open space also features a good size living room with cozy fireplace. There are two bedrooms on the first floor, full bathroom, and a large flex space in the back of the house that could be used as an additional bedroom or living room. Upstairs is a Bedroom with connected bathroom, laundry, and walk in closet. There are lots of good upgrades including new water filtration system, New flooring upstairs, and new high efficiency hot water heater. Attached 2 stall Garage and good size driveway. Only 10 minutes to Fort Drum, Will not last.
Zillow last checked: 8 hours ago
Listing updated: May 05, 2025 at 05:30pm
Listed by:
Wesley Marshall 315-544-9248,
Marble Key Realty LLC
Bought with:
Noah Taylor, 10401359495
Keller Williams Northern New York
Source: NYSAMLSs,MLS#: S1596639 Originating MLS: Jefferson-Lewis Board
Originating MLS: Jefferson-Lewis Board
Facts & features
Interior
Bedrooms & bathrooms
- Bedrooms: 3
- Bathrooms: 2
- Full bathrooms: 2
- Main level bathrooms: 1
- Main level bedrooms: 2
Heating
- Propane, Zoned, Baseboard, Hot Water, Radiant
Cooling
- Zoned
Appliances
- Included: Dryer, Dishwasher, Electric Oven, Electric Range, Electric Water Heater, Microwave, Refrigerator, Washer, Water Purifier Owned
Features
- Breakfast Bar, Ceiling Fan(s), Separate/Formal Living Room, Kitchen/Family Room Combo, Living/Dining Room, Bedroom on Main Level
- Flooring: Ceramic Tile, Hardwood, Laminate, Varies, Vinyl
- Basement: Partial,Sump Pump
- Has fireplace: No
Interior area
- Total structure area: 1,419
- Total interior livable area: 1,419 sqft
Property
Parking
- Total spaces: 2
- Parking features: Attached, Garage
- Attached garage spaces: 2
Features
- Exterior features: Blacktop Driveway, Propane Tank - Leased
Lot
- Size: 1.10 Acres
- Dimensions: 205 x 232
- Features: Agricultural, Rectangular, Rectangular Lot
Details
- Parcel number: 23228909700000020030000000
- Special conditions: Standard
Construction
Type & style
- Home type: SingleFamily
- Architectural style: Farmhouse
- Property subtype: Farm, Single Family Residence
Materials
- Vinyl Siding
- Foundation: Stone
- Roof: Asphalt,Shingle
Condition
- Resale
- Year built: 1930
Utilities & green energy
- Electric: Circuit Breakers
- Sewer: Septic Tank
- Water: Well
- Utilities for property: Cable Available
Community & neighborhood
Location
- Region: Carthage
- Subdivision: Town/Denmark
Other
Other facts
- Listing terms: Cash,Conventional,FHA,USDA Loan,VA Loan
Price history
| Date | Event | Price |
|---|---|---|
| 5/5/2025 | Sold | $215,000-1.8%$152/sqft |
Source: | ||
| 4/6/2025 | Contingent | $219,000$154/sqft |
Source: | ||
| 4/4/2025 | Listed for sale | $219,000+23%$154/sqft |
Source: | ||
| 10/4/2022 | Sold | $178,000+1.7%$125/sqft |
Source: | ||
| 9/21/2022 | Pending sale | $175,000$123/sqft |
Source: | ||
Public tax history
| Year | Property taxes | Tax assessment |
|---|---|---|
| 2024 | -- | $148,100 |
| 2023 | -- | $148,100 |
| 2022 | -- | $148,100 |
Find assessor info on the county website
Neighborhood: 13619
Nearby schools
GreatSchools rating
- 5/10West Carthage Elementary SchoolGrades: K-4Distance: 3.8 mi
- 4/10Carthage Middle SchoolGrades: 5-8Distance: 3.9 mi
- 5/10Carthage Senior High SchoolGrades: 9-12Distance: 3.8 mi
Schools provided by the listing agent
- District: Carthage
Source: NYSAMLSs. This data may not be complete. We recommend contacting the local school district to confirm school assignments for this home.
