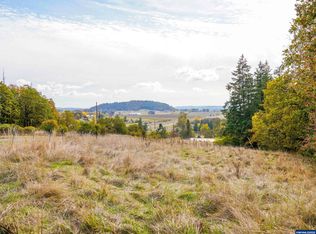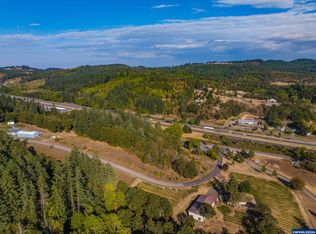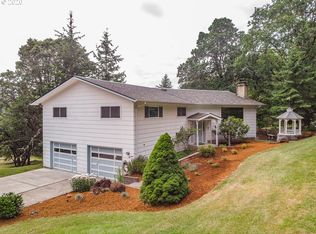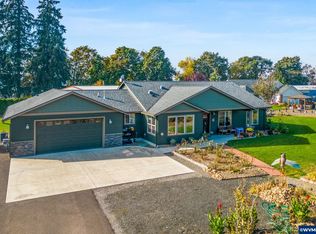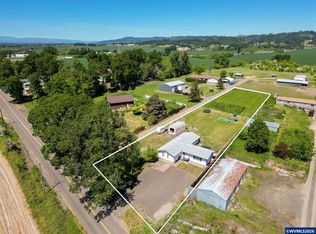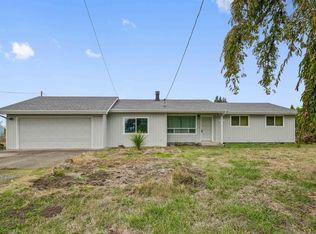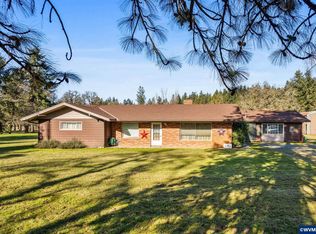Beautiful 5.86-acre country setting with a view! 2.0 acres established pinot noir for the wine enthusiast. 2126 sq ft home. LVP on main, newer appliances, walk in pantry. Climate controlled garage. 2880 sq ft shop with 20-amp service. EV charge-point in garage for electric vehicles. Generac with cut-off switch panel in main house.
For sale
Listed by: Berkshire Hathaway Homeservices R E Prof
Price cut: $11K (1/23)
$834,000
10883 Southview Loop SE, Jefferson, OR 97352
3beds
2,126sqft
Est.:
Single Family Residence
Built in 1976
5.86 Acres Lot
$811,700 Zestimate®
$392/sqft
$-- HOA
What's special
- 160 days |
- 1,711 |
- 59 |
Zillow last checked: 8 hours ago
Listing updated: February 24, 2026 at 09:16am
Listed by:
LEE KLAMPE Direc:503-931-2990,
Berkshire Hathaway Homeservices R E Prof
Source: WVMLS,MLS#: 833869
Tour with a local agent
Facts & features
Interior
Bedrooms & bathrooms
- Bedrooms: 3
- Bathrooms: 2
- Full bathrooms: 1
- 1/2 bathrooms: 1
Primary bedroom
- Level: Upper
- Area: 405
- Dimensions: 27 x 15
Bedroom 2
- Level: Main
- Area: 130
- Dimensions: 10 x 13
Bedroom 3
- Level: Main
- Area: 99
- Dimensions: 9 x 11
Dining room
- Features: Area (Combination)
- Level: Main
- Area: 209
- Dimensions: 19 x 11
Family room
- Level: Upper
- Area: 345
- Dimensions: 23 x 15
Kitchen
- Level: Main
- Area: 132
- Dimensions: 12 x 11
Living room
- Level: Main
- Area: 286
- Dimensions: 22 x 13
Heating
- Heat Pump
Cooling
- Central Air
Appliances
- Included: Dishwasher, Electric Range, Built-In Range, Electric Water Heater
Features
- High Speed Internet
- Flooring: Carpet
- Has fireplace: Yes
- Fireplace features: Living Room, Wood Burning, Wood Burning Stove
Interior area
- Total structure area: 2,126
- Total interior livable area: 2,126 sqft
Video & virtual tour
Property
Parking
- Total spaces: 2
- Parking features: Attached
- Attached garage spaces: 2
Features
- Levels: Two
- Stories: 2
- Exterior features: White
- Fencing: Fenced
- Has view: Yes
- View description: Territorial
Lot
- Size: 5.86 Acres
- Features: Dimension Above, Landscaped
Details
- Additional structures: Workshop, RV/Boat Storage
Construction
Type & style
- Home type: SingleFamily
- Property subtype: Single Family Residence
Materials
- Wood Siding, Lap Siding
- Foundation: Continuous
- Roof: Composition
Condition
- New construction: No
- Year built: 1976
Utilities & green energy
- Sewer: Septic Tank
Community & HOA
HOA
- Has HOA: No
Location
- Region: Jefferson
Financial & listing details
- Price per square foot: $392/sqft
- Annual tax amount: $3,572
- Price range: $834K - $834K
- Date on market: 9/22/2025
- Listing agreement: Exclusive Right To Sell
- Listing terms: Cash,Conventional
Estimated market value
$811,700
$771,000 - $852,000
$2,672/mo
Price history
Price history
| Date | Event | Price |
|---|---|---|
| 1/23/2026 | Price change | $834,000-1.3%$392/sqft |
Source: | ||
| 1/14/2026 | Listed for sale | $845,000-0.6%$397/sqft |
Source: | ||
| 11/15/2025 | Listing removed | $849,900$400/sqft |
Source: Berkshire Hathaway HomeServices Real Estate Professionals #833869 Report a problem | ||
| 9/22/2025 | Listed for sale | $849,900-2.9%$400/sqft |
Source: | ||
| 8/23/2025 | Listing removed | $875,000$412/sqft |
Source: | ||
| 5/20/2025 | Price change | $875,000-10.3%$412/sqft |
Source: | ||
| 4/27/2025 | Price change | $975,000-9.2%$459/sqft |
Source: | ||
| 3/31/2025 | Price change | $1,074,000-2.3%$505/sqft |
Source: | ||
| 2/21/2025 | Listed for sale | $1,099,000$517/sqft |
Source: | ||
| 12/9/2024 | Listing removed | $1,099,000$517/sqft |
Source: | ||
| 11/11/2024 | Price change | $1,099,000-4.4%$517/sqft |
Source: | ||
| 10/19/2024 | Price change | $1,149,000-4.3%$540/sqft |
Source: | ||
| 9/18/2024 | Price change | $1,200,000-4%$564/sqft |
Source: | ||
| 7/19/2024 | Listed for sale | $1,250,000+354.5%$588/sqft |
Source: | ||
| 4/30/2015 | Sold | $275,000-1.8%$129/sqft |
Source: | ||
| 2/3/2015 | Listed for sale | $279,900$132/sqft |
Source: Northwest Professional Realty #685751 Report a problem | ||
Public tax history
Public tax history
Tax history is unavailable.BuyAbility℠ payment
Est. payment
$4,438/mo
Principal & interest
$3875
Property taxes
$563
Climate risks
Neighborhood: 97352
Nearby schools
GreatSchools rating
- 4/10Jefferson Elementary SchoolGrades: K-5Distance: 5.3 mi
- 1/10Jefferson Middle SchoolGrades: 6-8Distance: 4.7 mi
- 6/10Jefferson High SchoolGrades: 9-12Distance: 4.7 mi
Schools provided by the listing agent
- Elementary: Jefferson
- Middle: Jefferson
- High: Jefferson
Source: WVMLS. This data may not be complete. We recommend contacting the local school district to confirm school assignments for this home.
