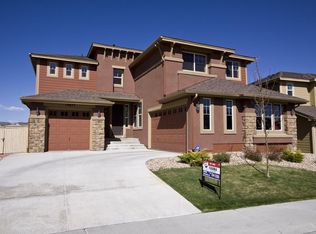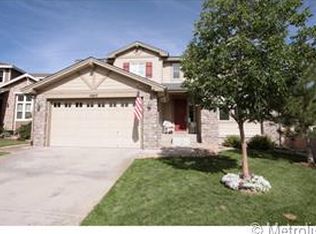Look no further, this is the one! Beautiful, open concept, 2 story home in The Hearth! Gorgeous landscape! HARD TO FIND-ALMOST 1/4 ACRE LOT! Backs to open space! When you walk in the door you are greeted by a 2 story living and family room with dramatic curved staircase! You will also enjoy the large family room right off of the gourmet kitchen which has a generous sized island, huge eating area, butler's pantry, built in desk area, and expansive deck that overlooks the open space behind! Wood plantation shutters throughout main floor! Perfect for guests or multi-generational living there is a main floor bedroom and full bath! Upstairs boasts an abundant master suite with fireplace, his and hers walk in closets, private deck overlooking the open space! Also upstairs are 2 secondary bedrooms and a full bath and a spacious office. This home is only a block from Southridge Rec Center with indoor/outdoor pools and tennis courts, Paintbrush Park, Trails! Close to retail, dining, shopping, etc. Full unfinished basement with an additional 1493 sq. ft. ready to finish! Stamped concrete patio at walkout basement level ready for you to enjoy! Great yard for entertaining!
This property is off market, which means it's not currently listed for sale or rent on Zillow. This may be different from what's available on other websites or public sources.

