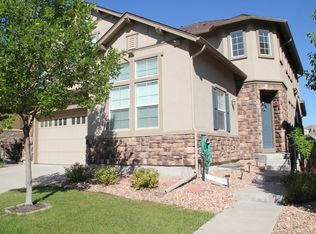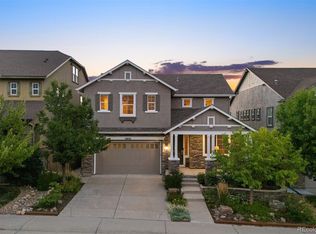Gorgeous Shea Hawthorne model home in The Hearth. Meticulously maintained. Backs to Open Space w/ Mountain Views & a clear view all the way to the Tech Center to the North! All xeriscaped backyard so you can enjoy a hassle-free space ideal for entertaining with the huge trex deck off the kitchen with access to the basement level patio. Huge walkout basement with a flagstone patio facing Northwest makes it the ideal orientation to enjoy those lazy summer days. Southeast facing driveway means no/minimal snow shoveling! Easy walk to Southridge Rec. Center, Paintbrush Park (good for sledding in the winter) and all the shops at Highland Walk like Garlic Jim's which is amazing pizza! Trail access is only two houses to the North which can be used to get to the rec center, park and the endless network of walking and biking trails. Close to Park Meadows, DTC, Shopping & Restaurants! Four world class rec centers are included with the HOA dues and Southridge is the closest and newest rec center.
This property is off market, which means it's not currently listed for sale or rent on Zillow. This may be different from what's available on other websites or public sources.

