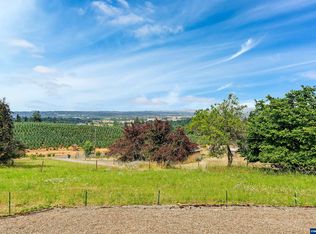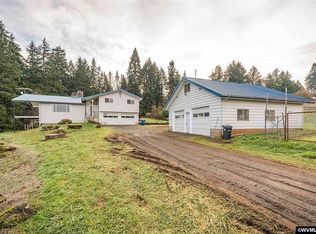Horse Property with Panoramic 3 Mountain Views! This single level open floor plan home sits on 2 acres with a large Shop and Horse Barn. Two story Shop features heat, loft and office. Horse Barn has 4 stalls and fenced pasture. Home features 3 bedrooms, 2 baths with high ceilings in the living, kitchen, family, and dining. Master bedroom has bath with shower. Expansive back deck has views for miles and is perfect for entertaining. Property also has RV Hookup. A must see!!
This property is off market, which means it's not currently listed for sale or rent on Zillow. This may be different from what's available on other websites or public sources.


