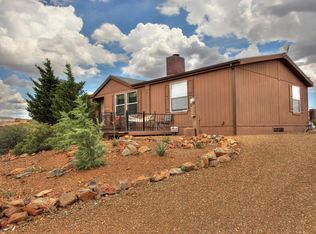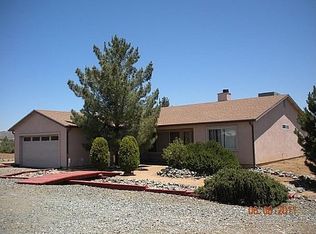Gorgeous home with gorgeous views ALL around! HUGE home with split floor plan, tons of storage and two living spaces! Almost all appliances new within the last two years! Huge deck to enjoy the sunset and nearly 4 acres! Pride of ownership is evident everywhere in this home. Fresh paint in and out and newer roof (8/2015). Secluded country living that is within driving distance of shopping and entertainment.
This property is off market, which means it's not currently listed for sale or rent on Zillow. This may be different from what's available on other websites or public sources.

