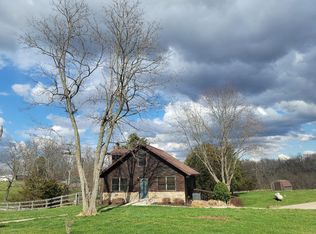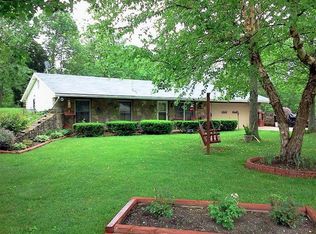Unique 2 bedroom, 2 bath chalet with 1/2 acre stocked pond. Office space could be used as a 3rd bedroom . Open living space, two tiered deck with a beautiful view, walkout basement, fenced side yard for pets or kids, and much more. If you are wanting outdoor space but close to town you must see this home.
This property is off market, which means it's not currently listed for sale or rent on Zillow. This may be different from what's available on other websites or public sources.

