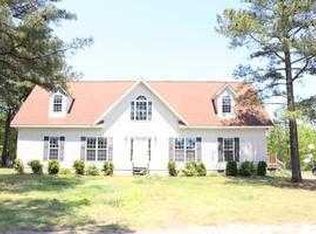Sold for $509,900 on 07/11/24
$509,900
1088 Wollett Mill Road, Battleboro, NC 27809
3beds
2,105sqft
Single Family Residence
Built in 2000
17.8 Acres Lot
$515,500 Zestimate®
$242/sqft
$2,095 Estimated rent
Home value
$515,500
$392,000 - $686,000
$2,095/mo
Zestimate® history
Loading...
Owner options
Explore your selling options
What's special
Hard to find ACREAGE! Private setting in NASH COUNTY on 17.8 ACRES. Have your own HUNTING area and Private Pond with Bass, Bream and Catfish!!
Brick Home with Vinyl replacement windows. Two car WIRED 24 X 25 detached garage/workshop and Double ATTACHED garage. Covered front porch and rear deck. Interior features security system, open concept den, Fireplace and CATHEDRAL CEILING, eat in kitchen with GRANITE COUNTERTOPS. Moisture Barrier in place.
Primary bedroom down with trey ceiling down and on suite bathroom including spacious closet. FORMAL Dining room. Hardwoods downstairs. Laundry and powder room down as well. Interior paint in 2022. Upstairs has two additional bedrooms and a Bonus room.
Septic Pumped 2 Years Ago. Well Water and Progress Energy.
Zillow last checked: 8 hours ago
Listing updated: July 12, 2024 at 10:33am
Listed by:
Joyner Silk Team 252-903-2919,
Market Leader Realty, LLC.,
Renee Silk 252-266-4295,
Market Leader Realty, LLC.
Bought with:
A Non Member
A Non Member
Source: Hive MLS,MLS#: 100437620 Originating MLS: Rocky Mount Area Association of Realtors
Originating MLS: Rocky Mount Area Association of Realtors
Facts & features
Interior
Bedrooms & bathrooms
- Bedrooms: 3
- Bathrooms: 3
- Full bathrooms: 2
- 1/2 bathrooms: 1
Primary bedroom
- Level: Primary Living Area
Dining room
- Features: Formal, Eat-in Kitchen
Heating
- Forced Air, Gas Pack, Electric
Cooling
- Central Air, Heat Pump
Appliances
- Included: Electric Oven, Built-In Microwave, Dishwasher
Features
- Master Downstairs, Walk-in Closet(s), Vaulted Ceiling(s), Tray Ceiling(s), High Ceilings, Mud Room, Ceiling Fan(s), Walk-in Shower, Blinds/Shades, Walk-In Closet(s)
- Flooring: Carpet, Tile, Wood
- Basement: None
- Attic: Storage
Interior area
- Total structure area: 2,105
- Total interior livable area: 2,105 sqft
Property
Parking
- Total spaces: 4
- Parking features: Garage Door Opener, On Site
Accessibility
- Accessibility features: None
Features
- Levels: One and One Half
- Stories: 2
- Patio & porch: Deck
- Exterior features: None
- Pool features: None
- Fencing: None
- Has view: Yes
- View description: Lake
- Has water view: Yes
- Water view: Lake
- Waterfront features: None
Lot
- Size: 17.80 Acres
- Dimensions: 17.80
- Features: Interior Lot
Details
- Parcel number: 381400980001
- Zoning: R
- Special conditions: Standard
- Horses can be raised: Yes
Construction
Type & style
- Home type: SingleFamily
- Property subtype: Single Family Residence
Materials
- Brick Veneer
- Foundation: Crawl Space
- Roof: Architectural Shingle
Condition
- New construction: No
- Year built: 2000
Utilities & green energy
- Sewer: Septic Tank
- Water: Well
Green energy
- Green verification: None
Community & neighborhood
Security
- Security features: Security System, Smoke Detector(s)
Location
- Region: Battleboro
- Subdivision: Other
Other
Other facts
- Listing agreement: Exclusive Right To Sell
- Listing terms: Cash,Conventional,FHA,USDA Loan,VA Loan
Price history
| Date | Event | Price |
|---|---|---|
| 7/11/2024 | Sold | $509,900+3%$242/sqft |
Source: | ||
| 6/13/2024 | Contingent | $494,900$235/sqft |
Source: | ||
| 5/1/2024 | Price change | $494,900-1%$235/sqft |
Source: | ||
| 4/9/2024 | Listed for sale | $499,900+0.2%$237/sqft |
Source: | ||
| 4/1/2024 | Listing removed | -- |
Source: | ||
Public tax history
| Year | Property taxes | Tax assessment |
|---|---|---|
| 2024 | $3,013 +93.7% | $412,280 +113.6% |
| 2023 | $1,555 | $192,990 |
| 2022 | $1,555 | $192,990 |
Find assessor info on the county website
Neighborhood: 27809
Nearby schools
GreatSchools rating
- NASwift Creek ElementaryGrades: 3-5Distance: 2.5 mi
- 7/10Red Oak MiddleGrades: 6-8Distance: 2.9 mi
- 5/10Northern Nash HighGrades: PK,9-12Distance: 5.6 mi
Schools provided by the listing agent
- Elementary: Red Oak
- Middle: Red Oak
- High: Northern Nash
Source: Hive MLS. This data may not be complete. We recommend contacting the local school district to confirm school assignments for this home.

Get pre-qualified for a loan
At Zillow Home Loans, we can pre-qualify you in as little as 5 minutes with no impact to your credit score.An equal housing lender. NMLS #10287.
