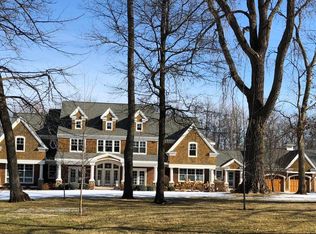Closed
$1,500,000
1088 Weatherhill Ln SW, Rochester, MN 55902
6beds
7,583sqft
Single Family Residence
Built in 2001
2.5 Acres Lot
$1,544,200 Zestimate®
$198/sqft
$5,659 Estimated rent
Home value
$1,544,200
$1.44M - $1.67M
$5,659/mo
Zestimate® history
Loading...
Owner options
Explore your selling options
What's special
Discover luxury living in this immaculate 5 bed, 5 bath home. With 7500+ square feet and new carpet, fresh paint, and revitalized floors throughout, every corner exudes sophistication and comfort. The main floor boasts a sun-drenched living room with floor-to-ceiling windows, a cozy fireplace-adorned office, an inviting formal dining room and elegant kitchen. A cozy dinette seamlessly flows into the pantry/office area. Additionally, the laundry room is also on the main as well as a bedroom with an en-suite bath. Retreat to the upper floor, where four additional bedrooms await, including a lavish primary suite boasting a sitting area, spa-like en-suite bath, and a walk-in closet. Entertaining is a breeze in the lower level, featuring a fully equipped wet bar, a large family room with a walkout, and a versatile den/recreation room. You’ll find the fifth bedroom, complete with its own private bath, and an exercise room. Enhance your lifestyle in this meticulously designed home!
Zillow last checked: 8 hours ago
Listing updated: June 04, 2025 at 11:54pm
Listed by:
Robin Gwaltney 507-259-4926,
Re/Max Results
Bought with:
Chris Fierst
Edina Realty, Inc.
Source: NorthstarMLS as distributed by MLS GRID,MLS#: 6523559
Facts & features
Interior
Bedrooms & bathrooms
- Bedrooms: 6
- Bathrooms: 7
- Full bathrooms: 4
- 3/4 bathrooms: 1
- 1/2 bathrooms: 2
Bedroom 1
- Level: Main
Bedroom 2
- Level: Upper
Bedroom 3
- Level: Upper
Bedroom 4
- Level: Upper
Bedroom 5
- Level: Lower
Dining room
- Level: Main
Exercise room
- Level: Lower
Family room
- Level: Basement
Family room
- Level: Lower
Kitchen
- Level: Main
Kitchen 2nd
- Level: Lower
Living room
- Level: Main
Recreation room
- Level: Lower
Heating
- Forced Air
Cooling
- Central Air
Appliances
- Included: Air-To-Air Exchanger, Cooktop, Dishwasher, Disposal, Microwave, Refrigerator, Wall Oven
Features
- Basement: Drain Tiled,Finished,Full,Walk-Out Access
- Number of fireplaces: 2
- Fireplace features: Gas, Living Room
Interior area
- Total structure area: 7,583
- Total interior livable area: 7,583 sqft
- Finished area above ground: 4,952
- Finished area below ground: 2,631
Property
Parking
- Total spaces: 3
- Parking features: Attached
- Attached garage spaces: 3
Accessibility
- Accessibility features: None
Features
- Levels: Two
- Stories: 2
- Patio & porch: Deck, Patio
Lot
- Size: 2.50 Acres
- Dimensions: 2.5 acres
- Features: Many Trees
Details
- Foundation area: 2631
- Parcel number: 640711057909
- Zoning description: Residential-Single Family
Construction
Type & style
- Home type: SingleFamily
- Property subtype: Single Family Residence
Materials
- Stucco
- Roof: Pitched
Condition
- Age of Property: 24
- New construction: No
- Year built: 2001
Utilities & green energy
- Gas: Natural Gas
- Sewer: Private Sewer
- Water: Shared System
Community & neighborhood
Location
- Region: Rochester
- Subdivision: Weatherhill
HOA & financial
HOA
- Has HOA: No
Other
Other facts
- Road surface type: Paved
Price history
| Date | Event | Price |
|---|---|---|
| 6/4/2024 | Sold | $1,500,000+1.7%$198/sqft |
Source: | ||
| 5/3/2024 | Pending sale | $1,475,000$195/sqft |
Source: | ||
| 4/23/2024 | Listed for sale | $1,475,000+84.6%$195/sqft |
Source: | ||
| 7/19/2011 | Sold | $799,000$105/sqft |
Source: | ||
Public tax history
| Year | Property taxes | Tax assessment |
|---|---|---|
| 2024 | $12,128 | $1,156,600 +2.7% |
| 2023 | -- | $1,126,500 +10.9% |
| 2022 | $11,418 +7.1% | $1,015,600 +6.5% |
Find assessor info on the county website
Neighborhood: 55902
Nearby schools
GreatSchools rating
- 7/10Bamber Valley Elementary SchoolGrades: PK-5Distance: 2.3 mi
- 5/10John Adams Middle SchoolGrades: 6-8Distance: 4.5 mi
- 9/10Mayo Senior High SchoolGrades: 8-12Distance: 4.7 mi
Schools provided by the listing agent
- Elementary: Bamber Valley
- Middle: John Adams
- High: Mayo
Source: NorthstarMLS as distributed by MLS GRID. This data may not be complete. We recommend contacting the local school district to confirm school assignments for this home.
Get a cash offer in 3 minutes
Find out how much your home could sell for in as little as 3 minutes with a no-obligation cash offer.
Estimated market value
$1,544,200
