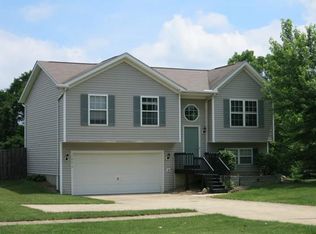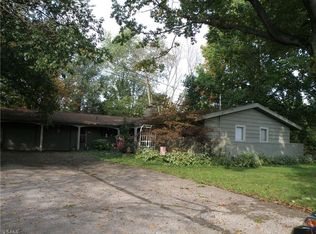Sold for $286,900
$286,900
1088 Wadsworth Rd, Medina, OH 44256
3beds
1,718sqft
Single Family Residence
Built in 2000
0.29 Acres Lot
$327,800 Zestimate®
$167/sqft
$2,386 Estimated rent
Home value
$327,800
$311,000 - $344,000
$2,386/mo
Zestimate® history
Loading...
Owner options
Explore your selling options
What's special
Welcome to this 3-bedroom 2 full bath split-level with an open floor plan. The lower level
family room has a hidden entertainment console and is wired for your entertainment
system. Enjoy the beautiful eat-in kitchen with plenty of room for preparing for gatherings
and is open to the living and family rooms. The master bedroom w/ master bath has a
granite counter-top and roomy shower with seats. The home features a Nest thermostat.
New hot water heater (2024), newer heat pump for central air (2019), whole house
humidifier installed (2015). Get ready to entertain when you step out onto the huge 31x30
two-tier deck, with lower decking that is ready and has a separate electrical box for a hot
tub or water feature and also ready for an above ground pool or extend the decking for a
larger lower area. Enjoy the back yard fire pit and yard w/ ample room for those warm
summer nights. The backyard boasts a 12x14 barn with 3 windows, loft, electric and
motion lights. Enjoy a two-car attached garaged also wired for a heater. Washer and dryer negotiable. Very clean move in
ready home!
Zillow last checked: 8 hours ago
Listing updated: June 27, 2025 at 08:39am
Listing Provided by:
Jean Kinney 330-435-3316grayestatesbroker@gmail.com,
Gray Estates, LLC
Bought with:
Nicole A Manusakis, 2023004649
Keller Williams Legacy Group Realty
Samantha F Holmes, 2018001234
Keller Williams Legacy Group Realty
Source: MLS Now,MLS#: 5105210 Originating MLS: Medina County Board of REALTORS
Originating MLS: Medina County Board of REALTORS
Facts & features
Interior
Bedrooms & bathrooms
- Bedrooms: 3
- Bathrooms: 2
- Full bathrooms: 2
Bedroom
- Description: Flooring: Laminate
- Level: Third
- Dimensions: 12 x 10
Bedroom
- Description: Flooring: Carpet
- Level: Third
- Dimensions: 11 x 9
Primary bathroom
- Description: Flooring: Carpet
- Level: Third
- Dimensions: 14 x 12
Other
- Description: Flooring: Carpet
Eat in kitchen
- Description: Flooring: Laminate
- Level: Second
- Dimensions: 10 x 17
Family room
- Description: Flooring: Carpet,Laminate
- Level: Lower
- Dimensions: 22 x 13
Living room
- Description: Flooring: Wood
- Level: Second
- Dimensions: 15 x 14
Heating
- Forced Air
Cooling
- Gas
Appliances
- Included: Dishwasher, Microwave, Range, Refrigerator
- Laundry: In Basement
Features
- Basement: Partial
- Has fireplace: No
Interior area
- Total structure area: 1,718
- Total interior livable area: 1,718 sqft
- Finished area above ground: 1,418
- Finished area below ground: 300
Property
Parking
- Total spaces: 2
- Parking features: Attached, Direct Access, Electricity, Garage, Garage Door Opener, Paved
- Attached garage spaces: 2
Features
- Levels: Three Or More,Multi/Split
- Has view: Yes
- View description: Neighborhood
Lot
- Size: 0.29 Acres
Details
- Parcel number: 02819D14156
Construction
Type & style
- Home type: SingleFamily
- Architectural style: Split Level
- Property subtype: Single Family Residence
Materials
- Vinyl Siding
- Roof: Asphalt,Fiberglass
Condition
- Year built: 2000
Utilities & green energy
- Sewer: Public Sewer
- Water: Public
Community & neighborhood
Location
- Region: Medina
- Subdivision: Fahlman
Price history
| Date | Event | Price |
|---|---|---|
| 6/26/2025 | Sold | $286,900$167/sqft |
Source: | ||
| 6/7/2025 | Pending sale | $286,900$167/sqft |
Source: | ||
| 5/20/2025 | Contingent | $286,900$167/sqft |
Source: | ||
| 5/6/2025 | Price change | $286,900-2.7%$167/sqft |
Source: | ||
| 4/22/2025 | Price change | $294,900-4.8%$172/sqft |
Source: | ||
Public tax history
| Year | Property taxes | Tax assessment |
|---|---|---|
| 2024 | $4,016 +17.5% | $80,740 |
| 2023 | $3,418 -0.8% | $80,740 |
| 2022 | $3,446 +6.1% | $80,740 +27% |
Find assessor info on the county website
Neighborhood: 44256
Nearby schools
GreatSchools rating
- NAHeritage Elementary SchoolGrades: K-5Distance: 0.4 mi
- 7/10A. I. Root Middle SchoolGrades: 6-8Distance: 1.4 mi
- 7/10Medina High SchoolGrades: 9-12Distance: 1.8 mi
Schools provided by the listing agent
- District: Medina CSD - 5206
Source: MLS Now. This data may not be complete. We recommend contacting the local school district to confirm school assignments for this home.
Get a cash offer in 3 minutes
Find out how much your home could sell for in as little as 3 minutes with a no-obligation cash offer.
Estimated market value$327,800
Get a cash offer in 3 minutes
Find out how much your home could sell for in as little as 3 minutes with a no-obligation cash offer.
Estimated market value
$327,800

