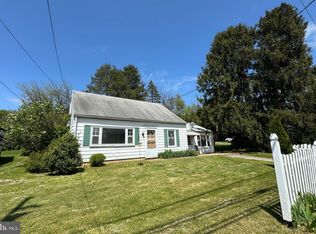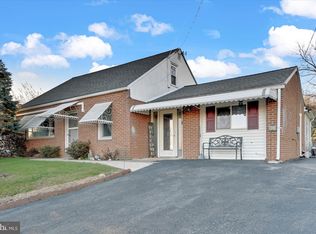Sold for $240,000
$240,000
1088 W Leesport Rd, Leesport, PA 19533
3beds
1,092sqft
Single Family Residence
Built in 1950
9,147 Square Feet Lot
$269,300 Zestimate®
$220/sqft
$1,728 Estimated rent
Home value
$269,300
$253,000 - $283,000
$1,728/mo
Zestimate® history
Loading...
Owner options
Explore your selling options
What's special
Welcome home to 1088 W Leesport Road! This charming Bern Township home has been thoughtfully updated and all you need to do is unpack your bags and move in. Upon entering the front door you will be greeted by the bright and open living area which leads you to the main floor bedroom and full bathroom. Off of the living area is the dining room and kitchen. Upstairs are 2 more spacious bedrooms. Off of the dining area is a vestibule which leads outside or to the laundry and utility room and 1 car garage for all of your storage needs. This home has been freshly painted, has all brand new carpeting with pet grade premium carpet padding making for a high quality experience. The electrical was also completed updated making it incredibly easy for thee next owner to maintain the home. On the exterior of the home the driveway has been expanded to accommodate for extra guest parking. The rear yard has plenty of space for guests and entertaining. This home is truly cared for, is move in ready, and has been upgraded for the next owner.
Zillow last checked: 8 hours ago
Listing updated: May 27, 2023 at 02:02am
Listed by:
Taylor Ferretti 610-763-6627,
Keller Williams Platinum Realty - Wyomissing
Bought with:
Mike Julian, RM425193
Realty ONE Group Unlimited
Source: Bright MLS,MLS#: PABK2029620
Facts & features
Interior
Bedrooms & bathrooms
- Bedrooms: 3
- Bathrooms: 1
- Full bathrooms: 1
- Main level bathrooms: 1
- Main level bedrooms: 1
Basement
- Area: 0
Heating
- Baseboard, Electric
Cooling
- Window Unit(s)
Appliances
- Included: Built-In Range, Dishwasher, Electric Water Heater
- Laundry: Laundry Room
Features
- Combination Kitchen/Dining, Dining Area, Entry Level Bedroom, Floor Plan - Traditional, Dry Wall
- Flooring: Carpet, Ceramic Tile
- Windows: Window Treatments
- Has basement: No
- Has fireplace: No
Interior area
- Total structure area: 1,092
- Total interior livable area: 1,092 sqft
- Finished area above ground: 1,092
- Finished area below ground: 0
Property
Parking
- Total spaces: 5
- Parking features: Garage Faces Front, Garage Door Opener, Inside Entrance, Attached, Driveway
- Attached garage spaces: 1
- Uncovered spaces: 4
Accessibility
- Accessibility features: None
Features
- Levels: One and One Half
- Stories: 1
- Pool features: None
- Has view: Yes
- View description: Pasture, Scenic Vista, Valley
Lot
- Size: 9,147 sqft
Details
- Additional structures: Above Grade, Below Grade
- Parcel number: 27439903024212
- Zoning: RESIDENTIAL
- Special conditions: Standard
Construction
Type & style
- Home type: SingleFamily
- Architectural style: Cape Cod
- Property subtype: Single Family Residence
Materials
- Vinyl Siding, Aluminum Siding
- Foundation: Slab
- Roof: Shingle
Condition
- Excellent
- New construction: No
- Year built: 1950
Utilities & green energy
- Electric: 200+ Amp Service
- Sewer: Public Sewer
- Water: Public
Community & neighborhood
Location
- Region: Leesport
- Subdivision: None Available
- Municipality: BERN TWP
Other
Other facts
- Listing agreement: Exclusive Right To Sell
- Listing terms: Cash,Conventional,VA Loan
- Ownership: Fee Simple
Price history
| Date | Event | Price |
|---|---|---|
| 5/26/2023 | Sold | $240,000-2%$220/sqft |
Source: | ||
| 5/8/2023 | Contingent | $245,000$224/sqft |
Source: | ||
| 5/3/2023 | Listed for sale | $245,000+380.4%$224/sqft |
Source: | ||
| 5/3/2004 | Sold | $51,000$47/sqft |
Source: Public Record Report a problem | ||
Public tax history
| Year | Property taxes | Tax assessment |
|---|---|---|
| 2025 | $2,278 +3.6% | $54,000 |
| 2024 | $2,199 +2.7% | $54,000 |
| 2023 | $2,142 | $54,000 |
Find assessor info on the county website
Neighborhood: 19533
Nearby schools
GreatSchools rating
- 5/10Schuylkill Valley El SchoolGrades: K-4Distance: 4 mi
- 6/10Schuylkill Valley Middle SchoolGrades: 5-8Distance: 4.1 mi
- 6/10Schuylkill Valley High SchoolGrades: 9-12Distance: 4 mi
Schools provided by the listing agent
- District: Schuylkill Valley
Source: Bright MLS. This data may not be complete. We recommend contacting the local school district to confirm school assignments for this home.
Get pre-qualified for a loan
At Zillow Home Loans, we can pre-qualify you in as little as 5 minutes with no impact to your credit score.An equal housing lender. NMLS #10287.

