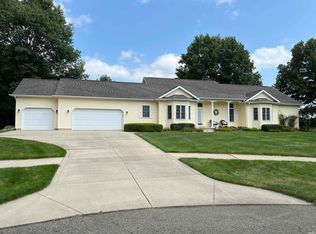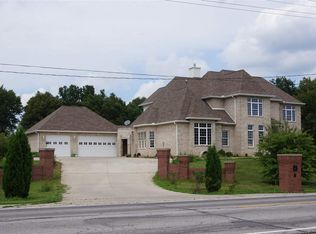Price Reduced! Ranch style 3 BR 2.5 bath home with walk out basement (approx 2340 sq ft). Located west on 18th St, this home sits on 1.28 acres and has many updates: dark wood laminate flooring in main floor LR, kitchen and entry; newer GFA furnace and central air and updated 2 service electrical panel (200 and 100 amp). Main floor laundry w/gas or electric dryer hook up. Attached 2 car garage and above ground swimming pool. Newer carpet in lower level family room (24x26) and laminate flooring. City water and city sewer. Large covered deck has great sunsets views!
This property is off market, which means it's not currently listed for sale or rent on Zillow. This may be different from what's available on other websites or public sources.

