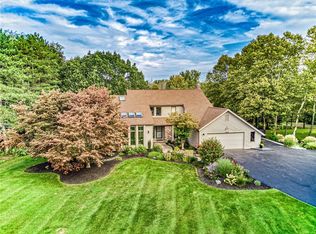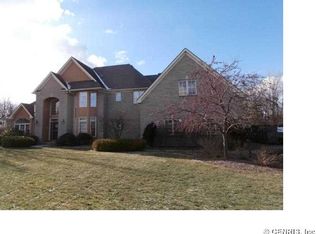This New Build Ranch in Webster School District is priced to sell. Walking in, your clients will notice the 9 foot ceilings and 5-1\4" base molding throughout the house. The kitchen will boast beautiful white cabinets and granite. The builders will add special touches to increase the customization of the house. For instance, the step ceiling in the family room,recessed lighting, and the walkout basement that look amazing with the boulders that were hand placed meticulously. Call today for your personalized showing to have even more input with the customization.
This property is off market, which means it's not currently listed for sale or rent on Zillow. This may be different from what's available on other websites or public sources.

