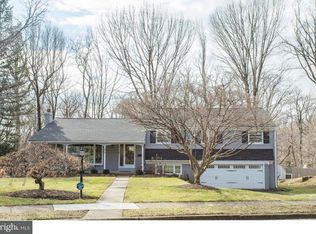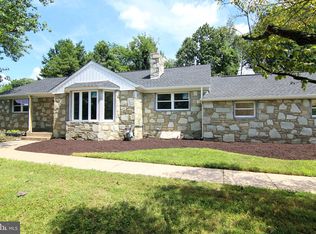Sold for $755,000 on 05/27/25
$755,000
1088 Sparrow Rd, Jenkintown, PA 19046
4beds
3,544sqft
Single Family Residence
Built in 1957
0.32 Acres Lot
$765,300 Zestimate®
$213/sqft
$3,998 Estimated rent
Home value
$765,300
$712,000 - $819,000
$3,998/mo
Zestimate® history
Loading...
Owner options
Explore your selling options
What's special
Welcome to 1088 Sparrow Road, a beautifully maintained stone, split-level home in the sought-after Jenkintown Manor neighborhood. With exceptional curb appeal, this home immediately impresses—freshly replaced curbing, a meticulously manicured lawn, and a stately front door set the stage for what lies inside. Step into the private foyer, a welcoming space perfect for greeting guests before entering the expansive, open-concept first floor. To your left, the spacious living room features a gorgeous bay window, bathing the space in natural light. Straight ahead, the upgraded, modern kitchen boasts a fully upgraded kitchen with new cabinetry, a wall oven, quartz countertop, a spacious kitchen island, and large windows, allowing for a flood of natural light to enter. The heart of the home -- the perfect spot for gathering. The generous dining room, ideal for hosting, completes the main living space with access to the patio through sliding doors. Upstairs, four well-appointed bedrooms await, including a primary suite with a luxurious whirlpool tub. The additional three bedrooms offer ample closet space, large windows, and plenty of room to relax. A second, upgraded full bathroom with a double-sink vanity serves this level. The lower level is an entertainer’s dream, featuring a game room with a cozy gas fireplace, built-in cabinetry, a wet bar, and a full bathroom. The laundry room is also conveniently located here, complete with a washer, dryer, and built-in steamer. That's not all! -- The finished basement offers additional flexible space with finished walls, ceiling, and flooring—ready to be transformed into your ideal setup. This home also features a side-entry two-car garage with two car-charger hookups, and a covered porch accessible from the game room, providing protection from the elements. Prime Location! Just a mile from the SEPTA Rail Station, commuting is a breeze. Enjoy the nearby restaurants, shopping centers, movie theaters, and parks, making this a perfect location for every lifestyle. Upgrades throughout! This meticulously cared-for home is move-in ready, with an option to purchase furniture separately. Don’t miss this opportunity—schedule your private showing today! OPEN HOUSE SCHEDULE FOR March 22nd AND 23rd from 1-3pm
Zillow last checked: 8 hours ago
Listing updated: May 28, 2025 at 03:56am
Listed by:
Lukasz Boczniewicz 267-679-1659,
Keller Williams Real Estate-Langhorne,
Listing Team: Ariella + Lukasz Realty Group, Co-Listing Team: Ariella + Lukasz Realty Group,Co-Listing Agent: Ariella Boczniewicz 215-971-4122,
Keller Williams Real Estate-Langhorne
Bought with:
Tamika Nealy-Farmbry, RS271195
Elfant Wissahickon-Chestnut Hill
Source: Bright MLS,MLS#: PAMC2130878
Facts & features
Interior
Bedrooms & bathrooms
- Bedrooms: 4
- Bathrooms: 3
- Full bathrooms: 3
Basement
- Description: Percent Finished: 100.0
- Area: 1115
Heating
- Forced Air, Natural Gas
Cooling
- Central Air, Electric
Appliances
- Included: Washer, Dryer, Dishwasher, Refrigerator, Range Hood, Tankless Water Heater, Microwave, Oven, Built-In Range, Extra Refrigerator/Freezer, Instant Hot Water, Gas Water Heater
- Laundry: Lower Level, Washer In Unit, Dryer In Unit
Features
- Ceiling Fan(s), Dining Area, Open Floorplan, Formal/Separate Dining Room, Kitchen Island, Pantry, Bathroom - Tub Shower, Bar, Dry Wall
- Flooring: Tile/Brick, Hardwood
- Windows: Double Hung, Double Pane Windows, Bay/Bow
- Basement: Full
- Number of fireplaces: 1
- Fireplace features: Gas/Propane
Interior area
- Total structure area: 3,774
- Total interior livable area: 3,544 sqft
- Finished area above ground: 2,659
- Finished area below ground: 885
Property
Parking
- Total spaces: 6
- Parking features: Garage Faces Side, Basement, Inside Entrance, Asphalt, Attached, Driveway, Off Street
- Attached garage spaces: 2
- Uncovered spaces: 4
- Details: Garage Sqft: 459
Accessibility
- Accessibility features: 2+ Access Exits
Features
- Levels: Multi/Split,Two
- Stories: 2
- Patio & porch: Patio, Roof
- Exterior features: Sidewalks, Street Lights, Play Area
- Pool features: None
Lot
- Size: 0.32 Acres
- Dimensions: 92.00 x 0.00
Details
- Additional structures: Above Grade, Below Grade
- Parcel number: 300062792007
- Zoning: RESIDENTIAL
- Special conditions: Standard
Construction
Type & style
- Home type: SingleFamily
- Property subtype: Single Family Residence
Materials
- Frame
- Foundation: Block
- Roof: Architectural Shingle
Condition
- Excellent
- New construction: No
- Year built: 1957
- Major remodel year: 2021
Utilities & green energy
- Electric: 200+ Amp Service
- Sewer: Public Sewer
- Water: Public
- Utilities for property: Natural Gas Available, Sewer Available, Water Available, Electricity Available, Fiber Optic
Community & neighborhood
Location
- Region: Jenkintown
- Subdivision: Jenkintown Manor
- Municipality: ABINGTON TWP
Other
Other facts
- Listing agreement: Exclusive Right To Sell
- Listing terms: Cash,Conventional
- Ownership: Fee Simple
- Road surface type: Paved
Price history
| Date | Event | Price |
|---|---|---|
| 5/27/2025 | Sold | $755,000-3.8%$213/sqft |
Source: | ||
| 5/20/2025 | Pending sale | $785,000$222/sqft |
Source: | ||
| 4/25/2025 | Contingent | $785,000$222/sqft |
Source: | ||
| 3/19/2025 | Listed for sale | $785,000-0.5%$222/sqft |
Source: | ||
| 2/19/2025 | Listing removed | $789,000$223/sqft |
Source: | ||
Public tax history
| Year | Property taxes | Tax assessment |
|---|---|---|
| 2024 | $9,914 | $216,660 |
| 2023 | $9,914 +6.5% | $216,660 |
| 2022 | $9,307 +5.7% | $216,660 |
Find assessor info on the county website
Neighborhood: 19046
Nearby schools
GreatSchools rating
- 7/10Mckinley SchoolGrades: K-5Distance: 0.9 mi
- 6/10Abington Junior High SchoolGrades: 6-8Distance: 2.2 mi
- 8/10Abington Senior High SchoolGrades: 9-12Distance: 2 mi
Schools provided by the listing agent
- District: Abington
Source: Bright MLS. This data may not be complete. We recommend contacting the local school district to confirm school assignments for this home.

Get pre-qualified for a loan
At Zillow Home Loans, we can pre-qualify you in as little as 5 minutes with no impact to your credit score.An equal housing lender. NMLS #10287.
Sell for more on Zillow
Get a free Zillow Showcase℠ listing and you could sell for .
$765,300
2% more+ $15,306
With Zillow Showcase(estimated)
$780,606
