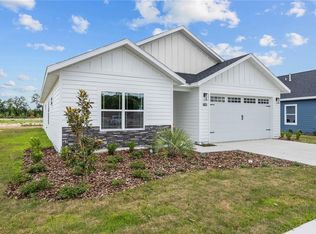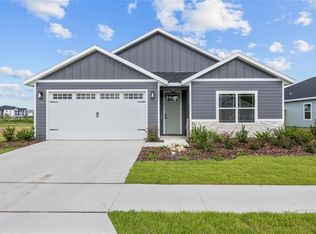Sold for $399,999
$399,999
1088 SW 67th St, Gainesville, FL 32607
3beds
1,700sqft
Single Family Residence
Built in 2024
6,583 Square Feet Lot
$393,700 Zestimate®
$235/sqft
$2,589 Estimated rent
Home value
$393,700
$354,000 - $437,000
$2,589/mo
Zestimate® history
Loading...
Owner options
Explore your selling options
What's special
Completed New Construction by local builder William Weseman. $2,500 offer for closing cost on Lot 300 only. Lot 300 in Grand Oaks, Gainesville, Florida. Photos of the actual, finished home. Final paint touch ups and punch list work being completed. The "Boulder" floor plan, with 3 bedrooms and 2.5 bathrooms. Grand Oaks community pool, pavilion and playground. 2.4 miles to HCA North Florida Hospital, 3.2 miles to UF and UF Shands Hospital. Zoned for Chiles Elementary, Ft. Clark Middle, and Buchholz High Schools. SELECTIONS: Completed home with contemporary selections. Island and front door paint colors may be customized by Buyer. STANDARDS: Wood-look porcelain tile and ceramic tile flooring, no carpet, no vinyl/LVP. WARRANTY: William Weseman provides an insurance-backed, 10 year structural warranty from 2-10 Home Buyers Warranty, the industry-leading structural warranty company, on every new home built. 1 full year of coverage on systems, workmanship and materials. Photos of the actual, finished home. Professional photos coming soon.
Zillow last checked: 8 hours ago
Listing updated: August 15, 2024 at 02:25pm
Listing Provided by:
Allison Ables Janes 352-727-3953,
WATSON REALTY CORP 352-377-8899,
Jason Leverette 352-222-2425,
WATSON REALTY CORP
Bought with:
Freddy Pearson, 3162345
RE/MAX PROFESSIONALS
Source: Stellar MLS,MLS#: GC515495 Originating MLS: Gainesville-Alachua
Originating MLS: Gainesville-Alachua

Facts & features
Interior
Bedrooms & bathrooms
- Bedrooms: 3
- Bathrooms: 3
- Full bathrooms: 2
- 1/2 bathrooms: 1
Primary bedroom
- Features: Ceiling Fan(s), Walk-In Closet(s)
- Level: First
- Dimensions: 14.6x13.1
Bedroom 2
- Features: Ceiling Fan(s), Built-in Closet
- Level: First
- Dimensions: 12.2x10.4
Bedroom 3
- Features: Ceiling Fan(s), Built-in Closet
- Level: First
- Dimensions: 12.2x10.6
Primary bathroom
- Features: Dual Sinks
- Level: First
- Dimensions: 14.6x8.1
Balcony porch lanai
- Features: Ceiling Fan(s)
- Level: First
- Dimensions: 39x8
Foyer
- Level: First
- Dimensions: 14x5
Kitchen
- Features: Bar
- Level: First
- Dimensions: 12x17
Laundry
- Level: First
- Dimensions: 5.5x5.5
Living room
- Features: Bar
- Level: First
- Dimensions: 14x25
Heating
- Natural Gas
Cooling
- Central Air
Appliances
- Included: Dishwasher, Disposal, Exhaust Fan, Gas Water Heater, Microwave, Range, Tankless Water Heater
- Laundry: Inside, Laundry Room
Features
- Ceiling Fan(s), Kitchen/Family Room Combo, Living Room/Dining Room Combo, Primary Bedroom Main Floor, Open Floorplan, Solid Surface Counters, Solid Wood Cabinets, Split Bedroom, Thermostat, Tray Ceiling(s), Walk-In Closet(s)
- Flooring: Ceramic Tile, Porcelain Tile
- Doors: Sliding Doors
- Windows: Double Pane Windows, ENERGY STAR Qualified Windows
- Has fireplace: No
Interior area
- Total structure area: 2,427
- Total interior livable area: 1,700 sqft
Property
Parking
- Total spaces: 2
- Parking features: Driveway, Ground Level
- Attached garage spaces: 2
- Has uncovered spaces: Yes
- Details: Garage Dimensions: 20x20
Features
- Levels: One
- Stories: 1
- Patio & porch: Front Porch, Patio, Rear Porch
- Exterior features: Lighting, Sidewalk
- Pool features: Other
Lot
- Size: 6,583 sqft
- Dimensions: 57 x 110 x 62 x 110
- Features: Cleared, City Lot, Level, Sidewalk
Details
- Parcel number: 06677030300
- Zoning: RESI
- Special conditions: None
Construction
Type & style
- Home type: SingleFamily
- Architectural style: Craftsman,Other
- Property subtype: Single Family Residence
Materials
- Cement Siding, HardiPlank Type, Stone, Wood Frame
- Foundation: Slab
- Roof: Shingle
Condition
- Completed
- New construction: Yes
- Year built: 2024
Details
- Builder model: The Boulder
- Builder name: William Weseman Construction, Inc.
- Warranty included: Yes
Utilities & green energy
- Sewer: Public Sewer
- Water: Public
- Utilities for property: BB/HS Internet Available, Cable Available, Electricity Available, Electricity Connected, Natural Gas Available, Natural Gas Connected, Phone Available, Sewer Available, Sewer Connected, Street Lights, Underground Utilities, Water Available, Water Connected
Community & neighborhood
Security
- Security features: Security Lights, Smoke Detector(s)
Community
- Community features: Community Mailbox, Deed Restrictions, Playground, Pool, Sidewalks
Location
- Region: Gainesville
- Subdivision: GRAND OAKS AT TOWER
HOA & financial
HOA
- Has HOA: Yes
- HOA fee: $60 monthly
- Amenities included: Playground, Pool, Trail(s)
- Services included: Community Pool, Maintenance Grounds, Pool Maintenance
- Association name: Watson Management Services / Fran Pollard
- Association phone: 352-224-2111
Other fees
- Pet fee: $0 monthly
Other financial information
- Total actual rent: 0
Other
Other facts
- Listing terms: Cash,Conventional,FHA,Special Funding,VA Loan
- Ownership: Fee Simple
- Road surface type: Paved, Asphalt
Price history
| Date | Event | Price |
|---|---|---|
| 8/15/2024 | Sold | $399,999$235/sqft |
Source: | ||
| 7/4/2024 | Pending sale | $399,999$235/sqft |
Source: | ||
| 4/16/2024 | Price change | $399,999-1%$235/sqft |
Source: | ||
| 2/23/2024 | Price change | $404,000-1.7%$238/sqft |
Source: | ||
| 11/22/2023 | Price change | $411,000+0.3%$242/sqft |
Source: | ||
Public tax history
| Year | Property taxes | Tax assessment |
|---|---|---|
| 2024 | $439 -12.1% | $20,000 -11.1% |
| 2023 | $499 | $22,500 |
Find assessor info on the county website
Neighborhood: 32607
Nearby schools
GreatSchools rating
- 5/10Lawton M. Chiles Elementary SchoolGrades: PK-5Distance: 2 mi
- 7/10Fort Clarke Middle SchoolGrades: 6-8Distance: 2.8 mi
- 6/10F. W. Buchholz High SchoolGrades: 5,9-12Distance: 2.7 mi
Schools provided by the listing agent
- Elementary: Lawton M. Chiles Elementary School-AL
- Middle: Fort Clarke Middle School-AL
- High: F. W. Buchholz High School-AL
Source: Stellar MLS. This data may not be complete. We recommend contacting the local school district to confirm school assignments for this home.

Get pre-qualified for a loan
At Zillow Home Loans, we can pre-qualify you in as little as 5 minutes with no impact to your credit score.An equal housing lender. NMLS #10287.

