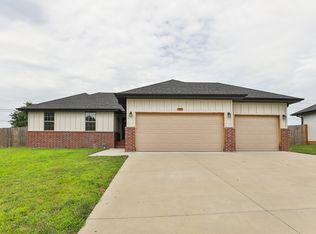Closed
Price Unknown
1088 S Christopher Avenue, Springfield, MO 65802
3beds
1,334sqft
Single Family Residence
Built in 2021
0.26 Acres Lot
$263,200 Zestimate®
$--/sqft
$1,814 Estimated rent
Home value
$263,200
$250,000 - $276,000
$1,814/mo
Zestimate® history
Loading...
Owner options
Explore your selling options
What's special
Gorgeous 2 year old home on a cul-de-sac in Willard Schools!!! This home has 3 bedrooms, 2 full baths, a 3 car garage, and everything you are looking for! Come see for yourself how immaculate it is!!! This home has an open-concept design with granite countertops in the kitchen and both bathrooms. You will absolutely love the large pantry in kitchen. The master suite offers its own private oversize shower with dual sinks and 2 large walk-in closets. Additionally, this home is near several trails, backs up to a private wooded area, and shopping! This is an Absolute must see!
Zillow last checked: 8 hours ago
Listing updated: August 28, 2024 at 06:32pm
Listed by:
Martina Sally 417-496-4644,
MSRG Real Estate Group
Bought with:
Christopher Weich, 2006032622
Christopher Weich Realty
Source: SOMOMLS,MLS#: 60258323
Facts & features
Interior
Bedrooms & bathrooms
- Bedrooms: 3
- Bathrooms: 2
- Full bathrooms: 2
Primary bedroom
- Area: 182
- Dimensions: 14 x 13
Bedroom 2
- Area: 121
- Dimensions: 11 x 11
Bedroom 3
- Area: 121
- Dimensions: 11 x 11
Dining area
- Area: 231
- Dimensions: 21 x 11
Great room
- Area: 268.87
- Dimensions: 16.7 x 16.1
Heating
- Forced Air, Natural Gas
Cooling
- Central Air
Appliances
- Included: Free-Standing Gas Oven, Microwave
- Laundry: Main Level, W/D Hookup
Features
- Granite Counters, High Ceilings, Internet - Cable, Tray Ceiling(s), Vaulted Ceiling(s), Walk-In Closet(s), Walk-in Shower
- Flooring: Carpet, Hardwood
- Windows: Double Pane Windows
- Has basement: No
- Attic: Pull Down Stairs
- Has fireplace: Yes
- Fireplace features: Gas, Insert
Interior area
- Total structure area: 1,334
- Total interior livable area: 1,334 sqft
- Finished area above ground: 1,334
- Finished area below ground: 0
Property
Parking
- Total spaces: 3
- Parking features: Garage Door Opener, Garage Faces Front, Oversized
- Attached garage spaces: 3
Features
- Levels: One
- Stories: 1
- Patio & porch: Patio
- Has view: Yes
- View description: City
Lot
- Size: 0.26 Acres
- Features: Cul-De-Sac
Details
- Parcel number: 881329200165
Construction
Type & style
- Home type: SingleFamily
- Property subtype: Single Family Residence
Materials
- Vinyl Siding
- Foundation: Brick/Mortar, Crawl Space, Poured Concrete
- Roof: Composition
Condition
- Year built: 2021
Utilities & green energy
- Sewer: Public Sewer
- Water: Public
- Utilities for property: Cable Available
Community & neighborhood
Location
- Region: Springfield
- Subdivision: N/A
HOA & financial
HOA
- HOA fee: $100 annually
- Services included: Common Area Maintenance
Other
Other facts
- Listing terms: Cash,Conventional,FHA,VA Loan
- Road surface type: Asphalt
Price history
| Date | Event | Price |
|---|---|---|
| 1/27/2024 | Sold | -- |
Source: | ||
| 12/20/2023 | Pending sale | $250,000$187/sqft |
Source: | ||
| 12/19/2023 | Price change | $250,000+13.7%$187/sqft |
Source: | ||
| 4/1/2021 | Pending sale | $219,900$165/sqft |
Source: | ||
Public tax history
| Year | Property taxes | Tax assessment |
|---|---|---|
| 2025 | $2,336 +10.6% | $41,360 +9.8% |
| 2024 | $2,112 +0.5% | $37,660 |
| 2023 | $2,102 +19.7% | $37,660 +20.9% |
Find assessor info on the county website
Neighborhood: 65802
Nearby schools
GreatSchools rating
- 6/10Willard Orchard Hills Elementary SchoolGrades: PK-4Distance: 0.5 mi
- 8/10Willard Middle SchoolGrades: 7-8Distance: 8.2 mi
- 9/10Willard High SchoolGrades: 9-12Distance: 7.8 mi
Schools provided by the listing agent
- Elementary: WD Orchard Hills
- Middle: Willard
- High: Willard
Source: SOMOMLS. This data may not be complete. We recommend contacting the local school district to confirm school assignments for this home.
Sell with ease on Zillow
Get a Zillow Showcase℠ listing at no additional cost and you could sell for —faster.
$263,200
2% more+$5,264
With Zillow Showcase(estimated)$268,464
