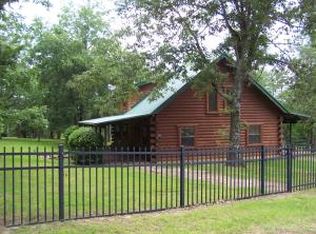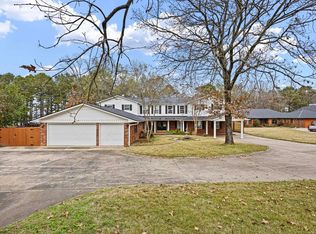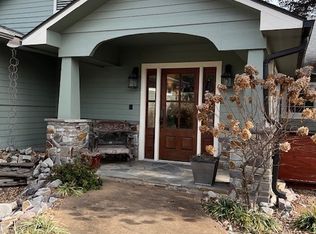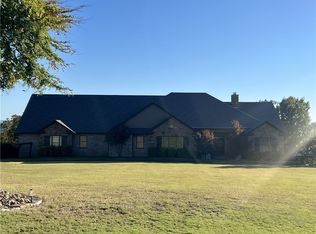Nestled in the serene foothills of the Ozark Mountains, this expansive 5-bedroom, 3 full bathroom, 2 half bathroom home offers over 5,500 square feet of luxurious living space on 10 peaceful acres. Designed with comfort and functionality in mind, this three-story retreat balances generous space both indoors and out.On the main level, you'll find an open, chef-inspired kitchen equipped with a Kenmore Pro range, double oven, built-in fridge, custom cabinetry, and walk-in pantry--perfect for all your culinary creations. The main floor also includes the primary bedroom, laundry room, a cozy den, dining area, and a convenient half bath for guests.
For sale
Price cut: $150K (10/15)
$1,100,000
1088 Pine Twist Rd, Russellville, AR 72802
5beds
5,957sqft
Est.:
Single Family Residence
Built in 2003
10.43 Acres Lot
$-- Zestimate®
$185/sqft
$-- HOA
What's special
Kenmore pro rangePrimary bedroomBuilt-in fridgeOpen chef-inspired kitchenDining areaWalk-in pantryCustom cabinetry
- 274 days |
- 194 |
- 9 |
Zillow last checked: 8 hours ago
Listing updated: December 19, 2025 at 01:09pm
Listed by:
Mark Freeman TJ@mylhrealty.com,
The Lighthouse Realty Company 479-219-9294
Source: ArkansasOne MLS,MLS#: AV24-1818 Originating MLS: Arkansas Valley Board of Realtors
Originating MLS: Arkansas Valley Board of Realtors
Tour with a local agent
Facts & features
Interior
Bedrooms & bathrooms
- Bedrooms: 5
- Bathrooms: 5
- Full bathrooms: 3
- 1/2 bathrooms: 2
Bedroom
- Level: Main
Dining room
- Level: Main
Game room
- Level: Basement
Other
- Level: Main
Utility room
- Level: Main
Heating
- Central, Electric
Cooling
- Central Air, Electric
Appliances
- Included: Counter Top, Double Oven, Dishwasher, Electric Water Heater, Disposal, Ice Maker, Microwave, Refrigerator, Range Hood
Features
- Flooring: Tile, Wood
- Windows: Vinyl
- Has basement: No
- Number of fireplaces: 1
- Fireplace features: Free Standing
Interior area
- Total structure area: 5,957
- Total interior livable area: 5,957 sqft
Property
Parking
- Total spaces: 3
- Parking features: Attached, Garage, Aggregate, Driveway, Garage Door Opener
- Has attached garage: Yes
- Covered spaces: 3
Features
- Levels: Three Or More
- Stories: 3
- Patio & porch: Deck, Porch
- Exterior features: Concrete Driveway
- Pool features: None
- Fencing: Partial
Lot
- Size: 10.43 Acres
- Dimensions: 10.43
- Features: Outside City Limits, Wooded
Details
- Parcel number: 05900025000A
- Zoning: None
Construction
Type & style
- Home type: SingleFamily
- Architectural style: Traditional
- Property subtype: Single Family Residence
Materials
- Vinyl Siding
- Foundation: Slab
- Roof: Architectural,Shingle
Condition
- Excellent
- Year built: 2003
Utilities & green energy
- Sewer: Septic Tank
- Water: Public
- Utilities for property: Electricity Available, Fiber Optic Available, Septic Available, Water Available
Community & HOA
Community
- Security: Security System
- Subdivision: None
HOA
- Has HOA: No
Location
- Region: Russellville
Financial & listing details
- Price per square foot: $185/sqft
- Tax assessed value: $384,150
- Annual tax amount: $3,344
- Date on market: 9/24/2024
- Cumulative days on market: 471 days
Estimated market value
Not available
Estimated sales range
Not available
Not available
Price history
Price history
| Date | Event | Price |
|---|---|---|
| 10/15/2025 | Price change | $1,100,000-12%$185/sqft |
Source: | ||
| 9/24/2024 | Listed for sale | $1,250,000+212.5%$210/sqft |
Source: | ||
| 2/25/2019 | Sold | $400,000-3.6%$67/sqft |
Source: | ||
| 1/11/2019 | Listed for sale | $414,900+14.9%$70/sqft |
Source: Small Fee Realty #19001312 Report a problem | ||
| 10/1/2014 | Sold | $361,000+90%$61/sqft |
Source: | ||
Public tax history
Public tax history
| Year | Property taxes | Tax assessment |
|---|---|---|
| 2024 | $2,844 +16.1% | $73,790 +16.4% |
| 2023 | $2,449 +3.1% | $63,410 +4.5% |
| 2022 | $2,375 +5.5% | $60,660 +4.7% |
Find assessor info on the county website
BuyAbility℠ payment
Est. payment
$5,172/mo
Principal & interest
$4265
Property taxes
$522
Home insurance
$385
Climate risks
Neighborhood: 72802
Nearby schools
GreatSchools rating
- 9/10London Elementary SchoolGrades: PK-4Distance: 3.6 mi
- 5/10Russellville Jr. High SchoolGrades: 8-9Distance: 7.4 mi
- 6/10Russellville High SchoolGrades: 9-12Distance: 10.4 mi
Schools provided by the listing agent
- District: Russellville
Source: ArkansasOne MLS. This data may not be complete. We recommend contacting the local school district to confirm school assignments for this home.
- Loading
- Loading




