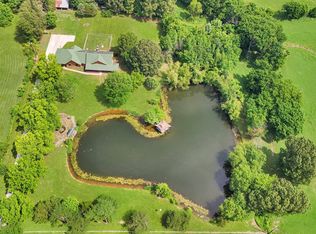Sold for $505,000 on 01/30/25
$505,000
1088 Nolan Rd, Brighton, TN 38011
3beds
2,257sqft
Single Family Residence
Built in 1994
17 Acres Lot
$512,800 Zestimate®
$224/sqft
$2,179 Estimated rent
Home value
$512,800
$431,000 - $610,000
$2,179/mo
Zestimate® history
Loading...
Owner options
Explore your selling options
What's special
Seclusion at its finest. Experience serenity & privacy with this captivating 3Br /2.5 Ba charmer nestled on 17 secluded acres in Tipton Co. This home boast of 2257 sq/ft of simplicity style living. Enjoy the 20x55 workshop with an additional 20X30 additional shop equipped w/Elec, upstairs we have a 32x14 bonus rm with additional storage space for potential future expansion. Low taxes & convenient features make this homestead rustic retreat a truly special find. 30'Above Ground Chlorine Pool w/Deck. Enjoy the deer grazing in the field while sipping your morning coffee on the back deck. Family Gatherings and more. This is truly your rustic home on the prairie!
Zillow last checked: 8 hours ago
Listing updated: February 12, 2025 at 11:35am
Listed by:
Cheryl L Rogers,
RE/MAX Right Way
Bought with:
Nancy M Carroll
Crye-Leike, Inc., REALTORS
Source: MAAR,MLS#: 10177390
Facts & features
Interior
Bedrooms & bathrooms
- Bedrooms: 3
- Bathrooms: 3
- Full bathrooms: 2
- 1/2 bathrooms: 1
Primary bedroom
- Features: Walk-In Closet(s), Carpet
- Level: First
- Area: 306
- Dimensions: 17 x 18
Bedroom 2
- Features: Shared Bath, Carpet
- Level: Second
- Area: 255
- Dimensions: 15 x 17
Bedroom 3
- Features: Shared Bath, Carpet
- Level: First
- Area: 255
- Dimensions: 15 x 17
Primary bathroom
- Features: Double Vanity, Full Bath
Dining room
- Dimensions: 0 x 0
Kitchen
- Features: Updated/Renovated Kitchen, Eat-in Kitchen
- Area: 312
- Dimensions: 13 x 24
Living room
- Features: Great Room
- Dimensions: 0 x 0
Den
- Area: 744
- Dimensions: 24 x 31
Heating
- Central, Electric
Cooling
- Central Air, Ceiling Fan(s), 220 Wiring
Appliances
- Included: Electric Water Heater, Range/Oven, Dishwasher, Microwave, Refrigerator, Washer, Dryer
- Laundry: Laundry Closet
Features
- 1 or More BR Down, Primary Down, Split Bedroom Plan, Luxury Primary Bath, Double Vanity Bath, Separate Tub & Shower, Full Bath Down, Half Bath Down, Other (See Remarks), Sprayed Ceiling, High Ceilings, Cable Wired, Walk-In Closet(s), Den/Great Room, Kitchen, Primary Bedroom, 2nd Bedroom, 3rd Bedroom, 1/2 Bath, 2 or More Baths, Bonus Room
- Flooring: Wood Laminate Floors, Part Carpet, Vinyl
- Doors: Storm Door(s)
- Windows: Double Pane Windows, Window Treatments
- Attic: Permanent Stairs
- Number of fireplaces: 1
- Fireplace features: Masonry, In Den/Great Room
Interior area
- Total interior livable area: 2,257 sqft
Property
Parking
- Total spaces: 2
- Parking features: Driveway/Pad, Workshop in Garage, Garage Door Opener, Garage Faces Side
- Has garage: Yes
- Covered spaces: 2
- Has uncovered spaces: Yes
Features
- Stories: 1
- Patio & porch: Porch, Deck
- Has private pool: Yes
- Pool features: Pool Cleaning Equipment, Above Ground
- Has spa: Yes
- Spa features: Whirlpool(s)
- Fencing: Chain Link,Chain Fence
- Waterfront features: Cove
Lot
- Size: 17 Acres
- Dimensions: 17 Acres
- Features: Wooded, Level, Landscaped
Details
- Parcel number: 078 00101 & 078 00102
Construction
Type & style
- Home type: SingleFamily
- Architectural style: Traditional
- Property subtype: Single Family Residence
Materials
- Brick Veneer, Vinyl Siding
- Foundation: Slab
- Roof: Composition Shingles
Condition
- New construction: No
- Year built: 1994
Utilities & green energy
- Sewer: Septic Tank
- Water: Well
- Utilities for property: Cable Available
Community & neighborhood
Location
- Region: Brighton
- Subdivision: Rural
Other
Other facts
- Listing terms: Conventional,FHA,VA Loan
Price history
| Date | Event | Price |
|---|---|---|
| 1/30/2025 | Sold | $505,000-2.9%$224/sqft |
Source: | ||
| 12/18/2024 | Pending sale | $520,000$230/sqft |
Source: | ||
| 11/23/2024 | Price change | $520,000-10.7%$230/sqft |
Source: | ||
| 8/12/2024 | Price change | $582,500-0.4%$258/sqft |
Source: | ||
| 7/22/2024 | Listed for sale | $585,000$259/sqft |
Source: | ||
Public tax history
| Year | Property taxes | Tax assessment |
|---|---|---|
| 2024 | $292 | $19,175 |
| 2023 | $292 +1.4% | $19,175 +36% |
| 2022 | $288 | $14,100 |
Find assessor info on the county website
Neighborhood: 38011
Nearby schools
GreatSchools rating
- 4/10Austin Peay Elementary SchoolGrades: PK-5Distance: 3 mi
- 5/10Brighton Middle SchoolGrades: 6-8Distance: 4.3 mi
- 6/10Brighton High SchoolGrades: 9-12Distance: 4.5 mi

Get pre-qualified for a loan
At Zillow Home Loans, we can pre-qualify you in as little as 5 minutes with no impact to your credit score.An equal housing lender. NMLS #10287.
Sell for more on Zillow
Get a free Zillow Showcase℠ listing and you could sell for .
$512,800
2% more+ $10,256
With Zillow Showcase(estimated)
$523,056