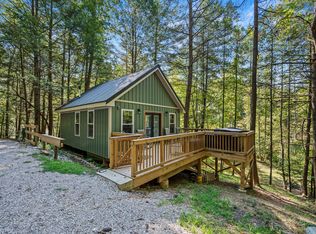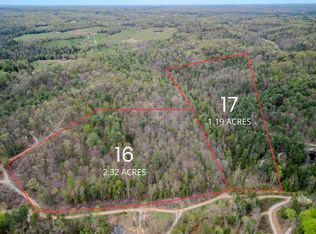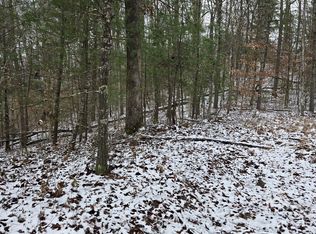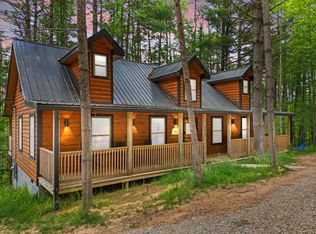Sold for $305,000 on 07/09/25
$305,000
1088 High Falls Rd, Campton, KY 41301
3beds
1,558sqft
Cabin
Built in 2024
1.21 Acres Lot
$307,600 Zestimate®
$196/sqft
$1,806 Estimated rent
Home value
$307,600
Estimated sales range
Not available
$1,806/mo
Zestimate® history
Loading...
Owner options
Explore your selling options
What's special
Adventure Awaits! Your Dream Getaway Near Red River Gorge!
Calling all nature lovers, thrill-seekers, and relaxation enthusiasts—this *motivated seller* is offering a one-of-a-kind escape! This **brand-new, beautifully crafted cabin** combines modern amenities with rustic charm to create the ultimate retreat.
Step inside and be greeted by a warm, inviting space with an open floor plan that flows effortlessly between the living, dining, and kitchen areas—perfect for hosting memorable moments with loved ones. The fully equipped, modern kitchen makes cooking a delight, while the loft provides extra sleeping or entertainment space, overlooking the heart of the cabin.
The living room boasts soaring vaulted ceilings, floor-to-ceiling windows that bathe the space in natural light, and a cozy ambiance you'll never want to leave.
The covered deck offers your own private haven in the woods. Enjoy outdoor dining, relax in the hot tub, or simply take in the peaceful surroundings. As the sun sets, gather around the fire pit to roast marshmallows, share stories, and soak up the magic of the starry night sky! This cabin is more than a home—it's a lifestyle.. Whether you're seeking adventure in nature or tranquil moments of relaxation, this gem is ready to deliver. Don't miss out. Make it yours today!
Zillow last checked: 8 hours ago
Listing updated: August 29, 2025 at 12:09am
Listed by:
Jennifer Skidmore 606-727-5319,
Highland Heritage Realty
Bought with:
Katie Allen, 276201
Keller Williams Legacy Group
Source: Imagine MLS,MLS#: 24025893
Facts & features
Interior
Bedrooms & bathrooms
- Bedrooms: 3
- Bathrooms: 2
- Full bathrooms: 2
Primary bedroom
- Level: Second
Bedroom 1
- Level: First
Bedroom 2
- Level: First
Bathroom 1
- Description: Full Bath
- Level: First
Bathroom 2
- Description: Full Bath
- Level: Second
Bonus room
- Level: Second
Kitchen
- Level: First
Living room
- Level: First
Living room
- Level: First
Utility room
- Level: First
Heating
- Electric
Cooling
- Electric
Appliances
- Included: Dishwasher, Microwave, Refrigerator, Range
- Laundry: Electric Dryer Hookup, Main Level, Washer Hookup
Features
- Eat-in Kitchen, Master Downstairs
- Flooring: Vinyl
- Has basement: No
- Has fireplace: No
Interior area
- Total structure area: 1,558
- Total interior livable area: 1,558 sqft
- Finished area above ground: 1,558
- Finished area below ground: 0
Property
Parking
- Parking features: Driveway
- Has uncovered spaces: Yes
Features
- Levels: One and One Half
- Patio & porch: Deck, Porch
- Fencing: None
- Has view: Yes
- View description: Rural, Trees/Woods, Mountain(s)
Lot
- Size: 1.21 Acres
- Features: Wooded
Details
- Parcel number: 0.000.071.65
Construction
Type & style
- Home type: SingleFamily
- Property subtype: Cabin
Materials
- Log Siding
- Foundation: Block
- Roof: Metal
Condition
- New Construction
- New construction: Yes
- Year built: 2024
Utilities & green energy
- Sewer: Septic Tank
- Water: Well
- Utilities for property: Electricity Connected, Water Connected
Community & neighborhood
Location
- Region: Campton
- Subdivision: Rural
HOA & financial
HOA
- HOA fee: $250 annually
- Services included: Maintenance Grounds
Price history
| Date | Event | Price |
|---|---|---|
| 7/9/2025 | Sold | $305,000-4.7%$196/sqft |
Source: | ||
| 7/3/2025 | Pending sale | $320,000$205/sqft |
Source: | ||
| 6/16/2025 | Contingent | $320,000$205/sqft |
Source: | ||
| 4/30/2025 | Price change | $320,000-5.9%$205/sqft |
Source: | ||
| 2/16/2025 | Price change | $340,000-2.9%$218/sqft |
Source: | ||
Public tax history
Tax history is unavailable.
Neighborhood: 41301
Nearby schools
GreatSchools rating
- 8/10Campton Elementary SchoolGrades: K-6Distance: 2.7 mi
- 4/10Wolfe County Middle SchoolGrades: 7-8Distance: 2.2 mi
- 2/10Wolfe County High SchoolGrades: 9-12Distance: 2.1 mi
Schools provided by the listing agent
- Elementary: Rogers
- Middle: Wolfe Co
- High: Wolfe Co
Source: Imagine MLS. This data may not be complete. We recommend contacting the local school district to confirm school assignments for this home.

Get pre-qualified for a loan
At Zillow Home Loans, we can pre-qualify you in as little as 5 minutes with no impact to your credit score.An equal housing lender. NMLS #10287.



