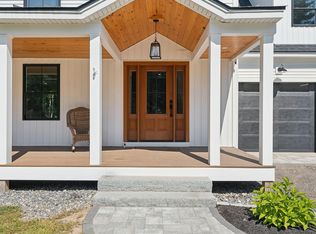Closed
$567,500
1088 Hallowell Road, Durham, ME 04222
3beds
1,547sqft
Single Family Residence
Built in 2020
3.01 Acres Lot
$584,600 Zestimate®
$367/sqft
$2,551 Estimated rent
Home value
$584,600
$503,000 - $684,000
$2,551/mo
Zestimate® history
Loading...
Owner options
Explore your selling options
What's special
For Sale: Stunning Modern Ranch!
Step into this dreamy one-floor living Ranch, built in 2020 with efficiency and comfort in mind. This gem boasts 3 spacious bedrooms, 2 full baths, an attached 2-car garage, and a synthetic deck perfect for relaxing.
Inside, you'll find modern finishes like waterproof vinyl flooring and solid surface countertops. The kitchen is a chef's delight with a well-thought-out layout and a huge pantry. The Primary bedroom is a true retreat, featuring a large walk-in closet and a luxurious bathroom with a spacious tile shower and a double vanity with ample storage.
Efficiency is key in this home, with upgraded insulation, a whole-house air exchange system, and high-efficiency heat pumps for heating and cooling. Say goodbye to high oil bills! Hot water is provided by a tankless OnDemand boiler, and there's a whole-house standby generator ready for those tough Maine winters.
Nestled on a generous 3-acre lot, this home offers plenty of space from the road and a large, tree-lined backyard. This home truly has it all and won't be on the market for long. Showings start Saturday—call now to book your appointment!
Don't miss out on this incredible opportunity!
Zillow last checked: 8 hours ago
Listing updated: May 05, 2025 at 05:59am
Listed by:
Maine Source Realty
Bought with:
Portside Real Estate Group
Source: Maine Listings,MLS#: 1617923
Facts & features
Interior
Bedrooms & bathrooms
- Bedrooms: 3
- Bathrooms: 2
- Full bathrooms: 2
Bedroom 1
- Features: Full Bath, Walk-In Closet(s)
- Level: First
Bedroom 2
- Level: First
Bedroom 3
- Level: First
Kitchen
- Level: First
Laundry
- Level: First
Living room
- Level: First
Heating
- Heat Pump
Cooling
- Central Air, Heat Pump
Appliances
- Included: Dishwasher, Dryer, Microwave, Gas Range, Refrigerator, Washer, Tankless Water Heater
Features
- 1st Floor Bedroom, 1st Floor Primary Bedroom w/Bath, One-Floor Living, Shower, Storage, Walk-In Closet(s), Primary Bedroom w/Bath
- Flooring: Vinyl
- Doors: Storm Door(s)
- Windows: Double Pane Windows, Low Emissivity Windows
- Basement: None
- Has fireplace: No
Interior area
- Total structure area: 1,547
- Total interior livable area: 1,547 sqft
- Finished area above ground: 1,547
- Finished area below ground: 0
Property
Parking
- Total spaces: 2
- Parking features: Paved, 5 - 10 Spaces, On Site, Garage Door Opener
- Attached garage spaces: 2
Accessibility
- Accessibility features: 32 - 36 Inch Doors
Features
- Patio & porch: Deck
- Has view: Yes
- View description: Trees/Woods
Lot
- Size: 3.01 Acres
- Features: Rural, Level, Open Lot, Wooded
Details
- Zoning: Res
- Other equipment: Cable, Generator, Internet Access Available
Construction
Type & style
- Home type: SingleFamily
- Architectural style: Ranch
- Property subtype: Single Family Residence
Materials
- Wood Frame, Vinyl Siding
- Foundation: Slab
- Roof: Fiberglass,Pitched,Shingle
Condition
- Year built: 2020
Utilities & green energy
- Electric: Circuit Breakers, Generator Hookup, Underground
- Sewer: Private Sewer
- Water: Private
- Utilities for property: Utilities On
Green energy
- Energy efficient items: Ceiling Fans, Water Heater
- Water conservation: Air Exchanger
Community & neighborhood
Location
- Region: Durham
Price history
| Date | Event | Price |
|---|---|---|
| 5/2/2025 | Sold | $567,500+3.2%$367/sqft |
Source: | ||
| 4/7/2025 | Contingent | $550,000$356/sqft |
Source: | ||
| 4/3/2025 | Listed for sale | $550,000$356/sqft |
Source: | ||
Public tax history
Tax history is unavailable.
Neighborhood: 04222
Nearby schools
GreatSchools rating
- 9/10Durham Community SchoolGrades: PK-8Distance: 1.5 mi
- 9/10Freeport High SchoolGrades: 9-12Distance: 6.9 mi

Get pre-qualified for a loan
At Zillow Home Loans, we can pre-qualify you in as little as 5 minutes with no impact to your credit score.An equal housing lender. NMLS #10287.
Sell for more on Zillow
Get a free Zillow Showcase℠ listing and you could sell for .
$584,600
2% more+ $11,692
With Zillow Showcase(estimated)
$596,292