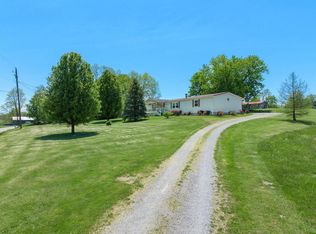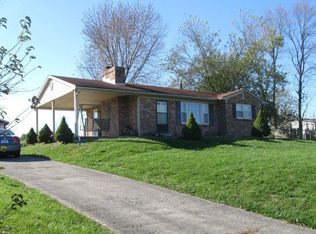Beautiful 3 bedroom home sitting on 5+ gorgeous acres. Big front porch has plenty or room to entertain or relax and home has a wonderful floor plan w/ nice hardwood floors running throughout the 1st floor. Enormous Great Room includes a fireplace & more than enough space for friends & family to gather. Huge, open kitchen has abundant counter & cabinet space & a double oven. There's no shortage of dining space, from the formal dining area to the breakfast area & kitchen bar. 1st floor master suite is spacious, w/ a big ensuite bathroom featuring a separate tub & shower, & a double-sink vanity. Just off the master bedroom is a large sunroom. 2 additional bedrooms are good size. Finished basement has a big den w/ lots of built-in bookshelves, & a rec room. There's so much storage in this home, including some unfinished basement space. Outside there's plenty to enjoy: Home has a brick patio & a vinyl inground pool. Other features you won't want to miss: a run-in shed & a double carport.
This property is off market, which means it's not currently listed for sale or rent on Zillow. This may be different from what's available on other websites or public sources.


