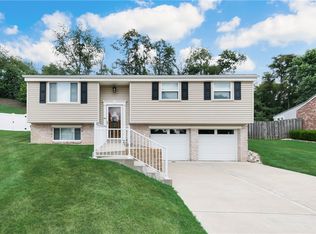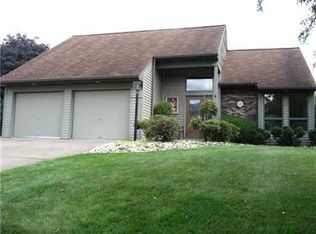Sold for $309,000
$309,000
1088 Fiddleback Dr, Mc Kees Rocks, PA 15136
3beds
1,447sqft
Single Family Residence
Built in 1974
0.31 Acres Lot
$308,000 Zestimate®
$214/sqft
$1,851 Estimated rent
Home value
$308,000
$290,000 - $326,000
$1,851/mo
Zestimate® history
Loading...
Owner options
Explore your selling options
What's special
Welcome to this beautifully maintained 3-bedroom, 2-full bath split-entry residence nestled in a peaceful neighborhood in Kennedy Township. Step inside to discover a bright and spacious layout, featuring an inviting living area with gleaming wood floors, a dining room with a slider to the back patio, a well-appointed kitchen, and generous bedroom space designed for comfort and convenience. The finished lower level is perfect for a family room/game room and has an electric insert. The laundry room & 2 car garage is conveniently accessed from the family room. Enjoy the Outdoors... unwind on the lovely, covered patio- perfect for morning coffee or planter gardening while enjoying the groomed backyard w/a privacy fence and shed. An invisible pet fence is also included. Convenient location to downtown Pittsburgh, Robinson Twp shopping and amenities and the Pittsburgh Airport. Located in the Montour School District.
Zillow last checked: 8 hours ago
Listing updated: September 12, 2025 at 11:04am
Listed by:
Jan Bellhy 724-941-9400,
Keller Williams Realty
Bought with:
Alex Norton
RE/MAX SELECT REALTY
Source: WPMLS,MLS#: 1715341 Originating MLS: West Penn Multi-List
Originating MLS: West Penn Multi-List
Facts & features
Interior
Bedrooms & bathrooms
- Bedrooms: 3
- Bathrooms: 2
- Full bathrooms: 2
Primary bedroom
- Level: Main
- Dimensions: 13x10
Bedroom 2
- Level: Main
- Dimensions: 13x10
Bedroom 3
- Level: Main
- Dimensions: 9x11
Dining room
- Level: Main
- Dimensions: 9x10
Family room
- Level: Lower
- Dimensions: 18x11
Kitchen
- Level: Main
- Dimensions: 10x10
Laundry
- Level: Lower
- Dimensions: 11x7
Living room
- Level: Main
- Dimensions: 15x12
Heating
- Forced Air, Gas
Cooling
- Central Air
Appliances
- Included: Some Gas Appliances, Dryer, Dishwasher, Disposal, Microwave, Refrigerator, Stove, Washer
Features
- Window Treatments
- Flooring: Laminate, Vinyl, Carpet
- Windows: Window Treatments
- Basement: Finished,Walk-Out Access
Interior area
- Total structure area: 1,447
- Total interior livable area: 1,447 sqft
Property
Parking
- Total spaces: 2
- Parking features: Built In, Garage Door Opener
- Has attached garage: Yes
Features
- Levels: Multi/Split
- Stories: 2
Lot
- Size: 0.31 Acres
- Dimensions: 61 x 176 x 96 x 168
Details
- Parcel number: 0154B00073000000
Construction
Type & style
- Home type: SingleFamily
- Architectural style: Split Level
- Property subtype: Single Family Residence
Materials
- Brick
- Roof: Asphalt
Condition
- Resale
- Year built: 1974
Utilities & green energy
- Sewer: Public Sewer
- Water: Public
Community & neighborhood
Location
- Region: Mc Kees Rocks
Price history
| Date | Event | Price |
|---|---|---|
| 9/12/2025 | Sold | $309,000$214/sqft |
Source: | ||
| 8/10/2025 | Contingent | $309,000$214/sqft |
Source: | ||
| 8/7/2025 | Listed for sale | $309,000$214/sqft |
Source: | ||
Public tax history
| Year | Property taxes | Tax assessment |
|---|---|---|
| 2025 | $3,680 +6.2% | $137,500 |
| 2024 | $3,464 +432.6% | $137,500 |
| 2023 | $650 | $137,500 |
Find assessor info on the county website
Neighborhood: 15136
Nearby schools
GreatSchools rating
- 7/10David E Williams Middle SchoolGrades: 5-8Distance: 1.2 mi
- 7/10Montour High SchoolGrades: 9-12Distance: 0.5 mi
Schools provided by the listing agent
- District: Montour
Source: WPMLS. This data may not be complete. We recommend contacting the local school district to confirm school assignments for this home.
Get pre-qualified for a loan
At Zillow Home Loans, we can pre-qualify you in as little as 5 minutes with no impact to your credit score.An equal housing lender. NMLS #10287.

