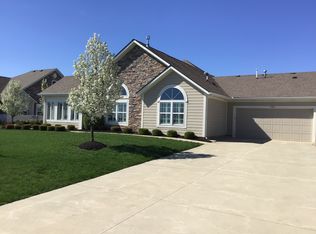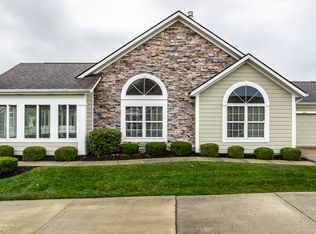Sold
$328,750
1088 Distinctive Way #21, Greenfield, IN 46140
2beds
1,938sqft
Residential, Condominium
Built in 2011
-- sqft lot
$322,500 Zestimate®
$170/sqft
$1,940 Estimated rent
Home value
$322,500
$303,000 - $342,000
$1,940/mo
Zestimate® history
Loading...
Owner options
Explore your selling options
What's special
Former Model Home with Upgrades! Cathedral ceilings and fresh paint accentuate the open, spacious floor plan of this 2 bed/2 bath + Office home. A luxury chef's kitchen is adorned with cherry cabinets, granite countertops, stainless appliances, skylight and walk-in pantry. Hardwood floors continue to the office/flex room and Sunroom. The primary bedroom boasts a walk-in closet and ensuite with accessibility features including a high rise toilet, safety bars and walk-in shower. Relax on the patio with freshly painted privacy fencing. A finished extra deep garage has room for all of your extras! See attachments for list of recent updates. This quiet community offers a heated pool, clubhouse and fitness center!
Zillow last checked: 8 hours ago
Listing updated: June 01, 2023 at 08:28am
Listing Provided by:
Stephanie Evelo 317-863-4663,
Keller Williams Indy Metro NE,
Terrance Perkey 317-397-1274,
Keller Williams Indy Metro NE
Bought with:
Roy Wilson
F.C. Tucker Company
Source: MIBOR as distributed by MLS GRID,MLS#: 21917466
Facts & features
Interior
Bedrooms & bathrooms
- Bedrooms: 2
- Bathrooms: 2
- Full bathrooms: 2
- Main level bathrooms: 2
- Main level bedrooms: 2
Primary bedroom
- Features: Hardwood
- Level: Main
- Area: 210 Square Feet
- Dimensions: 15x14
Bedroom 2
- Features: Hardwood
- Level: Main
- Area: 110 Square Feet
- Dimensions: 11x10
Dining room
- Features: Laminate Hardwood
- Level: Main
- Area: 154 Square Feet
- Dimensions: 14x11
Great room
- Features: Laminate Hardwood
- Level: Main
- Area: 270 Square Feet
- Dimensions: 18x15
Kitchen
- Features: Tile-Ceramic
- Level: Main
- Area: 160 Square Feet
- Dimensions: 16x10
Office
- Features: Laminate Hardwood
- Level: Main
- Area: 154 Square Feet
- Dimensions: 14x11
Sun room
- Features: Tile-Ceramic
- Level: Main
- Area: 180 Square Feet
- Dimensions: 15x12
Heating
- Forced Air
Cooling
- Has cooling: Yes
Appliances
- Included: Dishwasher, Dryer, Microwave, Gas Oven, Refrigerator, Washer, Gas Water Heater, Water Softener Owned
- Laundry: Main Level
Features
- Attic Access, Double Vanity, Pantry
- Has basement: No
- Attic: Access Only
- Number of fireplaces: 1
- Fireplace features: Gas Log
- Common walls with other units/homes: 1 Common Wall
Interior area
- Total structure area: 1,938
- Total interior livable area: 1,938 sqft
- Finished area below ground: 0
Property
Parking
- Total spaces: 2
- Parking features: Attached, Concrete
- Attached garage spaces: 2
Accessibility
- Accessibility features: Accessible Full Bath
Features
- Levels: One
- Stories: 1
- Entry location: Ground Level
- Patio & porch: Patio
- Pool features: Association
Lot
- Features: Corner Lot, Curbs, Sidewalks, Street Lights
Details
- Parcel number: 300636250001021009
Construction
Type & style
- Home type: Condo
- Property subtype: Residential, Condominium
- Attached to another structure: Yes
Materials
- Brick, Cement Siding
- Foundation: Slab
Condition
- New construction: No
- Year built: 2011
Utilities & green energy
- Water: Municipal/City
Community & neighborhood
Community
- Community features: Clubhouse
Location
- Region: Greenfield
- Subdivision: Villas At Timber Run
HOA & financial
HOA
- Has HOA: Yes
- HOA fee: $290 monthly
- Services included: Association Home Owners, Clubhouse, Exercise Room, Insurance, Lawncare, Maintenance Structure, Snow Removal, Trash
- Association phone: 765-686-4971
Price history
| Date | Event | Price |
|---|---|---|
| 5/31/2023 | Sold | $328,750+1.2%$170/sqft |
Source: | ||
| 5/1/2023 | Pending sale | $325,000$168/sqft |
Source: | ||
| 4/28/2023 | Listed for sale | $325,000+8.3%$168/sqft |
Source: | ||
| 2/18/2022 | Sold | $300,000+0%$155/sqft |
Source: | ||
| 1/29/2022 | Pending sale | $299,900$155/sqft |
Source: | ||
Public tax history
Tax history is unavailable.
Neighborhood: 46140
Nearby schools
GreatSchools rating
- 5/10Weston Elementary SchoolGrades: K-3Distance: 1.3 mi
- 5/10Greenfield Central Junior High SchoolGrades: 7-8Distance: 1.2 mi
- 7/10Greenfield-Central High SchoolGrades: 9-12Distance: 1.5 mi
Schools provided by the listing agent
- Elementary: Weston Elementary School
- Middle: Greenfield Central Junior High Sch
- High: Greenfield-Central High School
Source: MIBOR as distributed by MLS GRID. This data may not be complete. We recommend contacting the local school district to confirm school assignments for this home.
Get a cash offer in 3 minutes
Find out how much your home could sell for in as little as 3 minutes with a no-obligation cash offer.
Estimated market value
$322,500
Get a cash offer in 3 minutes
Find out how much your home could sell for in as little as 3 minutes with a no-obligation cash offer.
Estimated market value
$322,500

