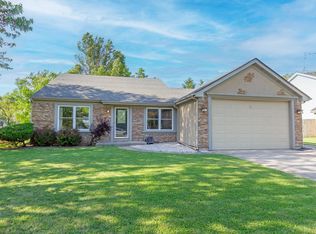Closed
$331,650
1088 Barlina Rd, Crystal Lake, IL 60014
2beds
1,617sqft
Single Family Residence
Built in 1983
8,400 Square Feet Lot
$345,100 Zestimate®
$205/sqft
$2,159 Estimated rent
Home value
$345,100
$314,000 - $376,000
$2,159/mo
Zestimate® history
Loading...
Owner options
Explore your selling options
What's special
As you step into this charming home, you'll immediately be captivated by its bright, open atmosphere. The spacious living room boasts a beautiful brick fireplace and large, soaring windows that flood the space with natural light. Adjacent to the living room is a dining room, perfect for hosting gatherings and entertaining, where sliding doors lead out to a paver patio and a generously-sized backyard - ideal for outdoor living. The first floor is completed with a full bathroom and a spacious mudroom, offering both convenience and style. Upstairs, a massive loft with two closets presents the potential to be easily converted into a third bedroom. The two additional bedrooms are equally generous in size, including the master bedroom, which features a large walk-in closet and direct access to the shared full bathroom, complete with a whirlpool tub. Additional highlights of the home include a full basement with a battery backup sump pump, a large storage shed, and an attached two-car garage, offering ample space for storage and parking.
Zillow last checked: 8 hours ago
Listing updated: March 18, 2025 at 01:24am
Listing courtesy of:
Randall Nosalik 847-381-9500,
Keller Williams Success Realty,
Tracy Nosalik 847-712-0367,
Keller Williams Success Realty
Bought with:
Jim Starwalt, ABR,CRS,CSC,GRI
Better Homes and Garden Real Estate Star Homes
Source: MRED as distributed by MLS GRID,MLS#: 12261172
Facts & features
Interior
Bedrooms & bathrooms
- Bedrooms: 2
- Bathrooms: 2
- Full bathrooms: 2
Primary bedroom
- Features: Flooring (Carpet), Window Treatments (All)
- Level: Second
- Area: 168 Square Feet
- Dimensions: 14X12
Bedroom 2
- Features: Flooring (Carpet), Window Treatments (All)
- Level: Second
- Area: 100 Square Feet
- Dimensions: 10X10
Dining room
- Features: Flooring (Carpet)
- Level: Main
- Area: 154 Square Feet
- Dimensions: 14X11
Family room
- Features: Flooring (Hardwood), Window Treatments (All)
- Level: Main
- Area: 196 Square Feet
- Dimensions: 14X14
Kitchen
- Features: Flooring (Hardwood), Window Treatments (All)
- Level: Main
- Area: 100 Square Feet
- Dimensions: 10X10
Living room
- Features: Flooring (Carpet), Window Treatments (All)
- Level: Main
- Area: 270 Square Feet
- Dimensions: 18X15
Loft
- Features: Flooring (Hardwood)
- Level: Second
- Area: 176 Square Feet
- Dimensions: 16X11
Heating
- Natural Gas, Forced Air
Cooling
- Central Air
Appliances
- Included: Range, Microwave, Dishwasher, Refrigerator, Washer, Dryer, Disposal
Features
- Cathedral Ceiling(s), 1st Floor Full Bath, Walk-In Closet(s)
- Basement: Unfinished,Full
Interior area
- Total structure area: 0
- Total interior livable area: 1,617 sqft
Property
Parking
- Total spaces: 2
- Parking features: On Site, Attached, Garage
- Attached garage spaces: 2
Accessibility
- Accessibility features: No Disability Access
Features
- Stories: 1
Lot
- Size: 8,400 sqft
- Dimensions: 70 X120
Details
- Parcel number: 1812401013
- Special conditions: None
Construction
Type & style
- Home type: SingleFamily
- Property subtype: Single Family Residence
Materials
- Vinyl Siding
Condition
- New construction: No
- Year built: 1983
Utilities & green energy
- Sewer: Public Sewer
- Water: Public
Community & neighborhood
Community
- Community features: Park, Water Rights, Curbs, Sidewalks, Street Lights, Street Paved
Location
- Region: Crystal Lake
- Subdivision: Four Colonies
Other
Other facts
- Has irrigation water rights: Yes
- Listing terms: Conventional
- Ownership: Fee Simple
Price history
| Date | Event | Price |
|---|---|---|
| 2/24/2025 | Sold | $331,650-2.5%$205/sqft |
Source: | ||
| 1/27/2025 | Contingent | $340,000$210/sqft |
Source: | ||
| 1/14/2025 | Price change | $340,000-2.4%$210/sqft |
Source: | ||
| 1/2/2025 | Price change | $348,500-0.4%$216/sqft |
Source: | ||
| 12/27/2024 | Listed for sale | $350,000+49.9%$216/sqft |
Source: | ||
Public tax history
| Year | Property taxes | Tax assessment |
|---|---|---|
| 2024 | $7,799 +3.4% | $101,022 +11.3% |
| 2023 | $7,544 +4.9% | $90,749 +9.8% |
| 2022 | $7,189 +4.6% | $82,634 +6.2% |
Find assessor info on the county website
Neighborhood: 60014
Nearby schools
GreatSchools rating
- 6/10Woods Creek Elementary SchoolGrades: K-5Distance: 1.2 mi
- 4/10Lundahl Middle SchoolGrades: 6-8Distance: 1.3 mi
- 10/10Crystal Lake South High SchoolGrades: 9-12Distance: 1.2 mi
Schools provided by the listing agent
- Elementary: South Elementary School
- Middle: Lundahl Middle School
- High: Crystal Lake South High School
- District: 47
Source: MRED as distributed by MLS GRID. This data may not be complete. We recommend contacting the local school district to confirm school assignments for this home.
Get a cash offer in 3 minutes
Find out how much your home could sell for in as little as 3 minutes with a no-obligation cash offer.
Estimated market value$345,100
Get a cash offer in 3 minutes
Find out how much your home could sell for in as little as 3 minutes with a no-obligation cash offer.
Estimated market value
$345,100
