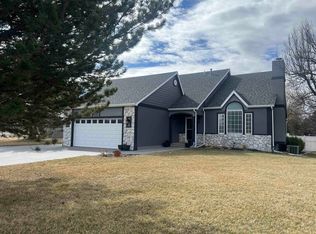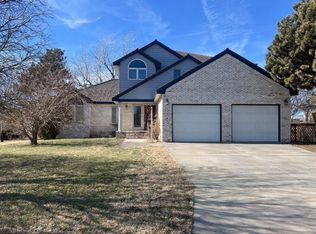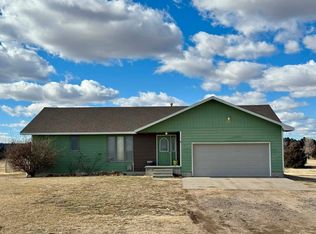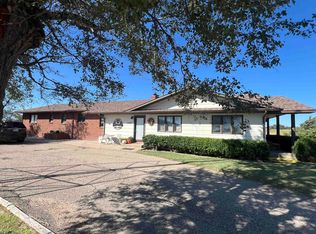Enjoy the sunrise and sunset from this ranch-style country home just west of Dodge City off a paved road. The highly maintained home has 5,006 square footage with 4.1 acres. It features a circle driveway, a 2-car garage, and a shop. The main floor, 2,503 square feet, features a living room, kitchen, dining area, den, 3 bedrooms, 2 bathrooms, and laundry room. All main floor has new carpet. The kitchen has ample storage with hard surface countertops. The master suite has dual closets, a walk-in closet, a full bath, a dressing area, and a vanity. The basement includes 3 bonus rooms, a family room, a hobby/rec room, and a storage room. This spacious, lovely home has a covered back patio and front porch. There is also a 16×23 shop and 8×12 shed. Call Lizette Mendez for your private showing 620-202-0802.
For sale
$449,900
10879 106th Rd, Dodge City, KS 67801
3beds
3baths
2,503sqft
Est.:
Single Family Residence
Built in 1982
4.1 Acres Lot
$-- Zestimate®
$180/sqft
$-- HOA
What's special
Dining areaFamily roomDressing areaLaundry roomNew carpetCovered back patioStorage room
- 394 days |
- 435 |
- 11 |
Zillow last checked: 8 hours ago
Listing updated: January 24, 2026 at 03:05pm
Listed by:
Lizette Mendez,
Re/max Villa
Source: Dodge City BOR,MLS#: 14783
Tour with a local agent
Facts & features
Interior
Bedrooms & bathrooms
- Bedrooms: 3
- Bathrooms: 3
- Main level bedrooms: 3
Rooms
- Room types: Hobby Room
Primary bedroom
- Description: Bathroom W/vanity
- Level: Main
- Area: 224.64
- Dimensions: 15.6 x 14.4
Bedroom 2
- Description: Double Closet/new Carpet
- Level: Main
- Area: 177.31
- Dimensions: 14.9 x 11.9
Bedroom 3
- Description: New Carpet
- Level: Main
- Area: 177.84
- Dimensions: 15.2 x 11.7
Dining room
- Description: Laminate & Carpet
- Level: Main
- Area: 299
- Dimensions: 13 x 23
Family room
- Level: Basement
- Area: 403.92
- Dimensions: 19.8 x 20.4
Kitchen
- Description: Plenty Of Cabinets
- Level: Main
- Area: 198.9
- Dimensions: 13 x 15.3
Living room
- Description: New Carpet
- Level: Main
- Area: 341
- Dimensions: 15.5 x 22
Basement
- Area: 2503
Heating
- Central FA Gas
Cooling
- Central Electric
Appliances
- Included: Sep Range Top, Microwave, Dishwasher, Disposal, Gas Water Heater
Features
- Flooring: Carpet, Partial Carpet, Ceramic Tile, Other
- Windows: Double Pane, Window Treatments(Some Stay)
- Basement: Full,Exterior Entry,Concrete
- Has fireplace: Yes
Interior area
- Total structure area: 2,503
- Total interior livable area: 2,503 sqft
Property
Parking
- Total spaces: 2
- Parking features: Attached, Garage Door Opener
- Attached garage spaces: 2
Accessibility
- Accessibility features: None
Features
- Patio & porch: Covered
- Exterior features: Rain Gutters
Lot
- Size: 4.1 Acres
Details
- Additional structures: Storage, Shop/Shed
- Parcel number: 0761300000007000
- Zoning: Res
Construction
Type & style
- Home type: SingleFamily
- Architectural style: Ranch
- Property subtype: Single Family Residence
Materials
- Vinyl Siding
- Foundation: Block
- Roof: Composition
Condition
- Year built: 1982
Utilities & green energy
- Sewer: Septic Tank
- Water: Well
Community & HOA
Community
- Security: Smoke Detector(s)
Location
- Region: Dodge City
Financial & listing details
- Price per square foot: $180/sqft
- Tax assessed value: $408,500
- Annual tax amount: $6,462
- Price range: $449.9K - $449.9K
- Date on market: 1/23/2025
- Listing terms: Cash,Conventional,FHA,VA Loan
Estimated market value
Not available
Estimated sales range
Not available
$2,192/mo
Price history
Price history
| Date | Event | Price |
|---|---|---|
| 7/18/2025 | Price change | $449,900-6.3%$180/sqft |
Source: Dodge City BOR #14783 Report a problem | ||
| 5/30/2025 | Price change | $479,900-4%$192/sqft |
Source: Dodge City BOR #14783 Report a problem | ||
| 3/21/2025 | Price change | $499,900-3.8%$200/sqft |
Source: Dodge City BOR #14783 Report a problem | ||
| 1/23/2025 | Listed for sale | $519,900+89.1%$208/sqft |
Source: Dodge City BOR #14783 Report a problem | ||
| 5/22/2020 | Sold | -- |
Source: Dodge City BOR #12897 Report a problem | ||
| 4/19/2020 | Pending sale | $275,000$110/sqft |
Source: Coldwell Banker Hancocks of Dodge City, Inc. #12897 Report a problem | ||
| 1/27/2020 | Listed for sale | $275,000$110/sqft |
Source: Coldwell Banker Hancocks #12897 Report a problem | ||
Public tax history
Public tax history
| Year | Property taxes | Tax assessment |
|---|---|---|
| 2025 | -- | $46,977 +46.8% |
| 2024 | $4,452 -4.4% | $31,994 +4% |
| 2023 | $4,657 +0.1% | $30,763 +0.7% |
| 2022 | $4,651 +1.3% | $30,545 +1.2% |
| 2021 | $4,593 | $30,188 +74% |
| 2020 | -- | $17,348 +3% |
| 2019 | $2,543 +3.5% | $16,843 +3% |
| 2018 | $2,457 | $16,352 +2% |
| 2017 | -- | $16,032 +2.4% |
| 2016 | -- | $15,663 +2.6% |
| 2015 | -- | $15,260 +1.1% |
| 2014 | -- | $15,088 |
| 2013 | -- | $15,088 +2% |
| 2012 | -- | $14,789 |
| 2011 | -- | -- |
| 2010 | -- | $14,537 +1.5% |
| 2009 | -- | $14,321 +2.6% |
| 2008 | -- | $13,962 |
Find assessor info on the county website
BuyAbility℠ payment
Est. payment
$2,715/mo
Principal & interest
$2096
Property taxes
$619
Climate risks
Neighborhood: 67801
Nearby schools
GreatSchools rating
- 4/10Linn Elementary SchoolGrades: K-5Distance: 4 mi
- 4/10Dodge City Middle SchoolGrades: 6-8Distance: 4.6 mi
- 2/10Dodge City High SchoolGrades: 9-12Distance: 3.4 mi



