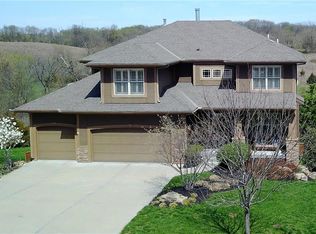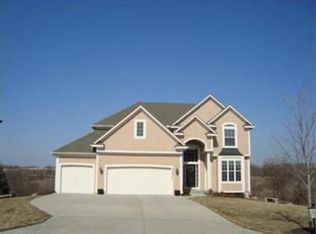Sold
Price Unknown
10877 S Barth Rd, Olathe, KS 66061
4beds
4,624sqft
Single Family Residence
Built in 2006
10,454.4 Square Feet Lot
$662,200 Zestimate®
$--/sqft
$4,379 Estimated rent
Home value
$662,200
$616,000 - $715,000
$4,379/mo
Zestimate® history
Loading...
Owner options
Explore your selling options
What's special
Welcome to Prairie Brook's finest—a stunning 2-story home designed for those who love to entertain and live in style! Step inside this open-concept beauty, where the heart of the home is an entertainer's dream kitchen, complete with an oversized walk-in pantry that can handle all your culinary adventures. Imagine sipping your morning coffee on the impressive deck, overlooking an expansive treed greenspace that offers both tranquility and privacy.
The walkout lower level is a showstopper with its wine cellar (or storm shelter—your choice!), wet bar, cozy fireplace, and a media room perfect for movie nights. Nestled on a picturesque, tree-lined cul-de-sac, this home is a rare find that blends luxury and comfort effortlessly. Don't miss out on making it yours!"
Zillow last checked: 8 hours ago
Listing updated: December 16, 2024 at 01:06pm
Listing Provided by:
Lori Thomas 816-769-9551,
Weichert, Realtors Welch & Com
Bought with:
Jonathan Cutler, BR00051992
Ensign Executive Group, LLC
Source: Heartland MLS as distributed by MLS GRID,MLS#: 2507960
Facts & features
Interior
Bedrooms & bathrooms
- Bedrooms: 4
- Bathrooms: 5
- Full bathrooms: 4
- 1/2 bathrooms: 1
Primary bedroom
- Features: Carpet, Ceiling Fan(s), Walk-In Closet(s)
- Level: Second
- Area: 266 Square Feet
- Dimensions: 14 x 19
Bedroom 2
- Features: Carpet, Ceiling Fan(s)
- Level: Second
- Area: 168 Square Feet
- Dimensions: 14 x 12
Bedroom 3
- Features: Carpet, Ceiling Fan(s)
- Level: Second
- Area: 154 Square Feet
- Dimensions: 11 x 14
Bedroom 4
- Features: Carpet, Ceiling Fan(s)
- Level: Second
- Area: 154 Square Feet
- Dimensions: 11 x 14
Primary bathroom
- Features: Ceramic Tiles, Double Vanity, Separate Shower And Tub, Solid Surface Counter
- Level: Second
Dining room
- Features: Carpet
- Level: First
- Area: 143 Square Feet
- Dimensions: 11 x 13
Hearth room
- Features: Ceramic Tiles, Fireplace
- Level: First
- Area: 288 Square Feet
- Dimensions: 24 x 12
Kitchen
- Features: Granite Counters, Kitchen Island, Pantry
- Level: First
- Area: 442 Square Feet
- Dimensions: 17 x 26
Living room
- Features: Carpet, Ceiling Fan(s), Fireplace
- Level: First
- Area: 255 Square Feet
- Dimensions: 15 x 17
Recreation room
- Features: Fireplace, Indirect Lighting, Luxury Vinyl, Wet Bar
- Level: Lower
- Area: 1276 Square Feet
- Dimensions: 29 x 44
Heating
- Electric
Cooling
- Electric
Appliances
- Included: Dishwasher, Disposal, Exhaust Fan, Humidifier, Microwave, Gas Range
- Laundry: Bedroom Level, Electric Dryer Hookup
Features
- Ceiling Fan(s), Kitchen Island, Pantry, Vaulted Ceiling(s), Wet Bar
- Flooring: Carpet, Ceramic Tile, Luxury Vinyl, Wood
- Basement: Finished,Full,Sump Pump,Walk-Out Access
- Number of fireplaces: 3
- Fireplace features: Basement, Hearth Room, Living Room
Interior area
- Total structure area: 4,624
- Total interior livable area: 4,624 sqft
- Finished area above ground: 3,481
- Finished area below ground: 1,143
Property
Parking
- Total spaces: 3
- Parking features: Attached
- Attached garage spaces: 3
Features
- Patio & porch: Deck, Patio
- Fencing: Partial
Lot
- Size: 10,454 sqft
- Features: Adjoin Greenspace, Cul-De-Sac, Wooded
Details
- Parcel number: DP31700000 0023
- Special conditions: As Is
Construction
Type & style
- Home type: SingleFamily
- Architectural style: Traditional
- Property subtype: Single Family Residence
Materials
- Stucco
- Roof: Composition
Condition
- Year built: 2006
Utilities & green energy
- Sewer: Public Sewer
- Water: Public
Community & neighborhood
Location
- Region: Olathe
- Subdivision: Prairie Brook
Other
Other facts
- Listing terms: Cash,Conventional,FHA,VA Loan
- Ownership: Private
- Road surface type: Paved
Price history
| Date | Event | Price |
|---|---|---|
| 12/16/2024 | Sold | -- |
Source: | ||
| 11/23/2024 | Pending sale | $650,000$141/sqft |
Source: | ||
| 11/7/2024 | Price change | $650,000-7%$141/sqft |
Source: | ||
| 10/10/2024 | Price change | $699,000-3.6%$151/sqft |
Source: | ||
| 9/26/2024 | Listed for sale | $725,000+57.6%$157/sqft |
Source: | ||
Public tax history
| Year | Property taxes | Tax assessment |
|---|---|---|
| 2024 | $7,758 -1.2% | $68,103 +0.2% |
| 2023 | $7,854 +18.9% | $67,942 +22.1% |
| 2022 | $6,604 | $55,649 -7.6% |
Find assessor info on the county website
Neighborhood: Prairie Brook
Nearby schools
GreatSchools rating
- 7/10Cedar Creek Elementary SchoolGrades: PK-5Distance: 0.7 mi
- 6/10Mission Trail Middle SchoolGrades: 6-8Distance: 2.5 mi
- 9/10Olathe West High SchoolGrades: 9-12Distance: 3.2 mi
Schools provided by the listing agent
- Elementary: Cedar Creek
- Middle: Mission Trail
- High: Olathe West
Source: Heartland MLS as distributed by MLS GRID. This data may not be complete. We recommend contacting the local school district to confirm school assignments for this home.
Get a cash offer in 3 minutes
Find out how much your home could sell for in as little as 3 minutes with a no-obligation cash offer.
Estimated market value
$662,200
Get a cash offer in 3 minutes
Find out how much your home could sell for in as little as 3 minutes with a no-obligation cash offer.
Estimated market value
$662,200

