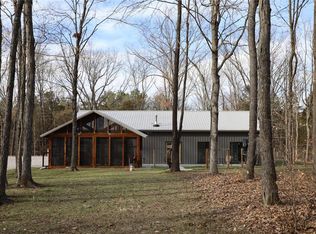Closed
Listing Provided by:
Kathleen A Kelly 573-631-6465,
Nash Realty, Inc.
Bought with: Nash Realty, Inc.
Price Unknown
10877 Cannon Mines Rd, Cadet, MO 63630
3beds
1,792sqft
Single Family Residence
Built in 1997
5.46 Acres Lot
$206,000 Zestimate®
$--/sqft
$1,159 Estimated rent
Home value
$206,000
$190,000 - $225,000
$1,159/mo
Zestimate® history
Loading...
Owner options
Explore your selling options
What's special
This home sits in the midst of large oaks on 5.46 acres with a detached 2-car garage that has plumbing for a water hook-up, and its own septic. In the home, you will find a large foyer entryway that leads to the spacious living room. The kitchen is open with a ton of cabinets and a good-sized laundry room directly off of it with an outside entrance. The dining room is open to the kitchen and living room with french doors out to the 15 x 20 deck, which overlooks the acreage. The main bedroom is spacious with a large walk-in closet. Next in the bathroom, you will find a large soaking tub to reduce the day's stress away. There are deer and turkeys that run around in the backyard all year round. The home has a ton of parking spaces and plenty of room to park trailers and campers. Showings start on 11/20/23. Additional Rooms: Mud Room
Zillow last checked: 8 hours ago
Listing updated: April 28, 2025 at 05:29pm
Listing Provided by:
Kathleen A Kelly 573-631-6465,
Nash Realty, Inc.
Bought with:
Kathleen A Kelly, 2001008044
Nash Realty, Inc.
Source: MARIS,MLS#: 23066547 Originating MLS: Mineral Area Board of REALTORS
Originating MLS: Mineral Area Board of REALTORS
Facts & features
Interior
Bedrooms & bathrooms
- Bedrooms: 3
- Bathrooms: 1
- Full bathrooms: 1
- Main level bathrooms: 1
- Main level bedrooms: 3
Bedroom
- Level: Main
- Area: 255
- Dimensions: 17x15
Bedroom
- Level: Main
- Area: 99
- Dimensions: 11x9
Bedroom
- Level: Main
- Area: 120
- Dimensions: 12x10
Bathroom
- Level: Main
- Area: 70
- Dimensions: 10x7
Dining room
- Level: Main
- Area: 196
- Dimensions: 14x14
Kitchen
- Level: Main
- Area: 210
- Dimensions: 14x15
Laundry
- Level: Main
- Area: 90
- Dimensions: 15x6
Living room
- Level: Main
- Area: 315
- Dimensions: 21x15
Other
- Area: 49
- Dimensions: 7x7
Heating
- Electric, Forced Air
Cooling
- Central Air, Electric
Appliances
- Included: Electric Water Heater, Electric Range, Electric Oven
Features
- Eat-in Kitchen, Separate Dining, Vaulted Ceiling(s)
- Windows: Tilt-In Windows
- Basement: None
- Has fireplace: No
- Fireplace features: None
Interior area
- Total structure area: 1,792
- Total interior livable area: 1,792 sqft
- Finished area above ground: 1,792
- Finished area below ground: 0
Property
Parking
- Total spaces: 2
- Parking features: RV Access/Parking, Additional Parking
- Garage spaces: 2
Features
- Levels: One
- Patio & porch: Deck, Patio
Lot
- Size: 5.46 Acres
- Dimensions: 5.46
- Features: Adjoins Wooded Area, Level, Wooded
Details
- Additional structures: Garage(s)
- Parcel number: 113.0007000000001.20000
- Special conditions: Standard
Construction
Type & style
- Home type: SingleFamily
- Architectural style: Ranch,Traditional
- Property subtype: Single Family Residence
Materials
- Frame, Vinyl Siding
Condition
- Year built: 1997
Utilities & green energy
- Sewer: Septic Tank
- Water: Well
Community & neighborhood
Location
- Region: Cadet
- Subdivision: None
Other
Other facts
- Listing terms: Cash,Conventional
- Ownership: Private
- Road surface type: Gravel
Price history
| Date | Event | Price |
|---|---|---|
| 3/8/2024 | Sold | -- |
Source: | ||
| 11/22/2023 | Contingent | $174,900$98/sqft |
Source: | ||
| 11/17/2023 | Listed for sale | $174,900+338.3%$98/sqft |
Source: | ||
| 3/8/2018 | Sold | -- |
Source: | ||
| 2/22/2018 | Pending sale | $39,900$22/sqft |
Source: Nash Realty Inc #17081183 Report a problem | ||
Public tax history
| Year | Property taxes | Tax assessment |
|---|---|---|
| 2024 | $981 +0.7% | $18,020 |
| 2023 | $974 -10.2% | $18,020 |
| 2022 | $1,084 +10.5% | $18,020 |
Find assessor info on the county website
Neighborhood: 63630
Nearby schools
GreatSchools rating
- NAKingston Primary SchoolGrades: PK-2Distance: 1.9 mi
- 3/10Kingston Middle SchoolGrades: 6-8Distance: 1.9 mi
- 6/10Kingston High SchoolGrades: 9-12Distance: 1.9 mi
Schools provided by the listing agent
- Elementary: Kingston Elem.
- Middle: Kingston Middle
- High: Kingston High
Source: MARIS. This data may not be complete. We recommend contacting the local school district to confirm school assignments for this home.
Get a cash offer in 3 minutes
Find out how much your home could sell for in as little as 3 minutes with a no-obligation cash offer.
Estimated market value$206,000
Get a cash offer in 3 minutes
Find out how much your home could sell for in as little as 3 minutes with a no-obligation cash offer.
Estimated market value
$206,000
