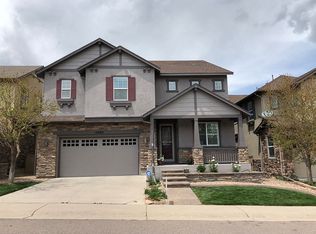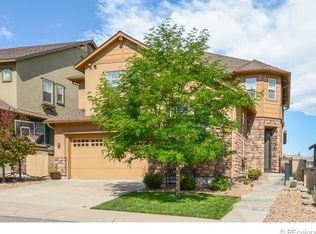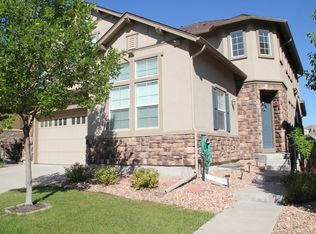Sold for $870,000
$870,000
10876 Valleybrook Circle, Highlands Ranch, CO 80130
4beds
4,209sqft
Single Family Residence
Built in 2008
4,487 Square Feet Lot
$865,700 Zestimate®
$207/sqft
$3,996 Estimated rent
Home value
$865,700
$822,000 - $909,000
$3,996/mo
Zestimate® history
Loading...
Owner options
Explore your selling options
What's special
Pride of ownership radiates from every level of this exquisite home in highly sought-after Highlands Ranch. Freshly painted inside and out, this residence boasts an enviable location with stunning views of open space. The main floor features beautiful hardwood floors and includes a private office for your work-from-home needs. Enjoy unparalleled vistas from the living room and a main floor bedroom that's perfect for hosting out-of-town guests. The spacious island, seamlessly connecting the formal dining room and living area, is ideal for entertaining family and friends. Picture yourself unwinding after a long day on the back deck, savoring your favorite beverage while enjoying views of the serene pond and lush open space.
The second floor is thoughtfully designed with three bedrooms and two bathrooms plus a versatile loft that can serve as a family room or additional living area. The primary suite is a true sanctuary, featuring a private balcony with picturesque views of nature and gorgeous sunsets. Two additional bedrooms share a well-appointed bathroom and sits next to the laundry room with great storage. The walkout basement is unfinished and ready for your personal customization and expansion.
Enjoy miles of private trails for outdoor adventures, a modern recreation center with a sparkling pool—ideal for soaking up the sunny Colorado weather. Whether you are hiking, swimming, or just relaxing, this community offers everything you need to embrace an active and vibrant lifestyle. Welcome to the home you've been dreaming of!
Zillow last checked: 8 hours ago
Listing updated: November 27, 2024 at 02:08pm
Listed by:
Nilmini Hecox 720-218-4696 NHecox@livsothebysrealty.com,
LIV Sotheby's International Realty,
Justin Joseph 303-587-5757,
LIV Sotheby's International Realty
Bought with:
Andrea Price, 100032406
Price & Co. Real Estate
Source: REcolorado,MLS#: 1970423
Facts & features
Interior
Bedrooms & bathrooms
- Bedrooms: 4
- Bathrooms: 3
- Full bathrooms: 2
- 3/4 bathrooms: 1
- Main level bathrooms: 1
- Main level bedrooms: 1
Primary bedroom
- Description: Large Space With Private Balcony And Gorgeous Sunsets; Features 5-Piece Bath And Large Closet
- Level: Upper
Bedroom
- Description: Main Level Bedroom, Ideal For Guests
- Level: Main
Bedroom
- Level: Upper
Bedroom
- Level: Upper
Primary bathroom
- Description: Separate Vanities, Large Tub, Wonderful Adjacent Closet
- Level: Upper
Bathroom
- Level: Main
Bathroom
- Description: Jack-N-Jill Bathroom Adjacent To Both Bedrooms
- Level: Upper
Dining room
- Description: Built-Ins With Beverage Fridge, Gas Fireplace
- Level: Main
Kitchen
- Description: Open To Dining Area And Living Room; Ideal For Entertaining
- Level: Main
Living room
- Description: Vaulted Ceilings, Large Windows Featuring And Abundance Of Light And Views Of Duck Pond/Wildlife, Open Space, Gas Fireplace
- Level: Main
Loft
- Description: Great Area For Second Office, Workout Area, Or Tv Space
- Level: Upper
Office
- Description: Front Of Home, Bright With Large Windows
- Level: Main
Heating
- Forced Air
Cooling
- Central Air
Appliances
- Included: Bar Fridge, Cooktop, Dishwasher, Disposal, Double Oven, Dryer, Gas Water Heater, Microwave, Refrigerator, Washer
Features
- Ceiling Fan(s), Five Piece Bath, Granite Counters, High Ceilings, Open Floorplan, Primary Suite
- Flooring: Carpet, Tile, Wood
- Basement: Sump Pump,Unfinished,Walk-Out Access
- Number of fireplaces: 1
- Fireplace features: Dining Room, Family Room
Interior area
- Total structure area: 4,209
- Total interior livable area: 4,209 sqft
- Finished area above ground: 2,829
- Finished area below ground: 0
Property
Parking
- Total spaces: 3
- Parking features: Garage - Attached
- Attached garage spaces: 3
Features
- Levels: Two
- Stories: 2
- Patio & porch: Covered, Deck, Front Porch, Patio
- Exterior features: Balcony
- Fencing: Partial
- Has view: Yes
- View description: Lake, Meadow
- Has water view: Yes
- Water view: Lake
Lot
- Size: 4,487 sqft
- Features: Open Space
Details
- Parcel number: R0447382
- Zoning: PDU
- Special conditions: Standard
Construction
Type & style
- Home type: SingleFamily
- Property subtype: Single Family Residence
Materials
- Frame, Stucco
- Foundation: Slab
- Roof: Composition
Condition
- Year built: 2008
Details
- Builder name: Shea Homes
Utilities & green energy
- Sewer: Public Sewer
- Water: Public
Community & neighborhood
Security
- Security features: Video Doorbell
Location
- Region: Highlands Ranch
- Subdivision: The Hearth
HOA & financial
HOA
- Has HOA: Yes
- HOA fee: $168 quarterly
- Amenities included: Clubhouse, Fitness Center, Park, Playground, Pool, Sauna, Tennis Court(s), Trail(s)
- Services included: Maintenance Grounds, Snow Removal
- Association name: HRCA
- Association phone: 303-791-2500
- Second HOA fee: $40 monthly
- Second association name: The Hearth
- Second association phone: 303-980-0700
Other
Other facts
- Listing terms: Cash,Conventional,VA Loan
- Ownership: Individual
Price history
| Date | Event | Price |
|---|---|---|
| 11/27/2024 | Sold | $870,000-0.6%$207/sqft |
Source: | ||
| 10/29/2024 | Pending sale | $875,000$208/sqft |
Source: | ||
| 10/18/2024 | Price change | $875,000-2.2%$208/sqft |
Source: | ||
| 9/26/2024 | Price change | $895,000-3.2%$213/sqft |
Source: | ||
| 9/19/2024 | Listed for sale | $925,000$220/sqft |
Source: | ||
Public tax history
| Year | Property taxes | Tax assessment |
|---|---|---|
| 2025 | $6,324 +0.2% | $55,000 -22.3% |
| 2024 | $6,313 +49.5% | $70,780 -1% |
| 2023 | $4,223 -3.9% | $71,470 +54.6% |
Find assessor info on the county website
Neighborhood: 80130
Nearby schools
GreatSchools rating
- 7/10Wildcat Mountain Elementary SchoolGrades: PK-5Distance: 1.6 mi
- 8/10Rocky Heights Middle SchoolGrades: 6-8Distance: 1 mi
- 9/10Rock Canyon High SchoolGrades: 9-12Distance: 0.9 mi
Schools provided by the listing agent
- Elementary: Wildcat Mountain
- Middle: Rocky Heights
- High: Rock Canyon
- District: Douglas RE-1
Source: REcolorado. This data may not be complete. We recommend contacting the local school district to confirm school assignments for this home.
Get a cash offer in 3 minutes
Find out how much your home could sell for in as little as 3 minutes with a no-obligation cash offer.
Estimated market value$865,700
Get a cash offer in 3 minutes
Find out how much your home could sell for in as little as 3 minutes with a no-obligation cash offer.
Estimated market value
$865,700


