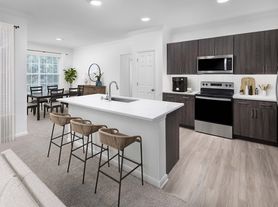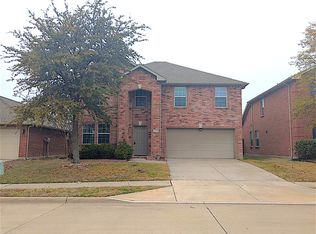Welcome to this beautifully updated Frisco home featuring an open floor plan, modern finishes, and recent upgrades throughout. All four bedrooms are located upstairs, including a spacious primary suite with dual walk-in closets and a spa-inspired custom shower. The main floor offers a versatile study -den with a full bath, perfect for guests or a home office. Fresh interior paint, new carpet in the bedrooms, wood laminate flooring in main areas, granite countertops, and a brand-new refrigerator, washer, and dryer add to the move-in-ready appeal. With a two-car garage, tiled wet areas, and a prime location near parks, shopping, The Star, Hwy 121, and DNT, this home is also zoned to highly rated Frisco ISD.
Dear Prospective Tenant,
Thank you for your interest in [Property Address]. Below are the rental requirements for this property:
Income Requirement: Must provide 3 most recent pay stubs
Credit Score: 650+ minimum required
Background & Eviction Check: Required for all applicants
Rental History: Verification required from previous landlords
Application Form: Must complete and submit the TAR Residential Lease Application
Please ensure all required documents are submitted for consideration. Let us know if you have any questions!
House for rent
Accepts Zillow applications
$2,788/mo
10876 Rankin Dr, Frisco, TX 75035
4beds
3,445sqft
Price may not include required fees and charges.
Single family residence
Available now
Small dogs OK
Central air
In unit laundry
Attached garage parking
Forced air
What's special
Modern finishesOpen floor planFresh interior paintWood laminate flooringGranite countertopsNew carpetRecent upgrades
- 153 days |
- -- |
- -- |
Travel times
Facts & features
Interior
Bedrooms & bathrooms
- Bedrooms: 4
- Bathrooms: 3
- Full bathrooms: 3
Heating
- Forced Air
Cooling
- Central Air
Appliances
- Included: Dishwasher, Dryer, Microwave, Refrigerator, Washer
- Laundry: In Unit
Features
- Flooring: Carpet, Tile
Interior area
- Total interior livable area: 3,445 sqft
Property
Parking
- Parking features: Attached
- Has attached garage: Yes
- Details: Contact manager
Features
- Exterior features: Heating system: Forced Air
Details
- Parcel number: R88800HH00101
Construction
Type & style
- Home type: SingleFamily
- Property subtype: Single Family Residence
Community & HOA
Location
- Region: Frisco
Financial & listing details
- Lease term: 1 Year
Price history
| Date | Event | Price |
|---|---|---|
| 9/23/2025 | Price change | $2,788-6.7%$1/sqft |
Source: Zillow Rentals | ||
| 9/17/2025 | Price change | $2,988-0.4%$1/sqft |
Source: Zillow Rentals | ||
| 7/15/2025 | Price change | $2,999+0.1%$1/sqft |
Source: Zillow Rentals | ||
| 7/7/2025 | Price change | $2,995-9.2%$1/sqft |
Source: Zillow Rentals | ||
| 5/13/2025 | Price change | $3,299-5.7%$1/sqft |
Source: Zillow Rentals | ||

