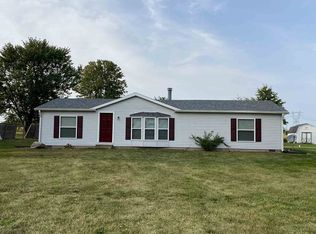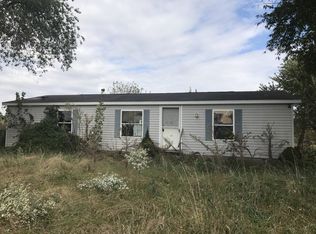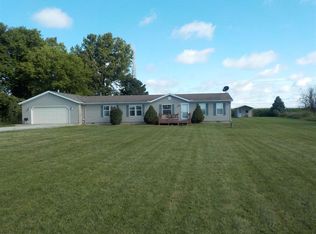Closed
$199,900
10875 W 500th Rd N, Delphi, IN 46923
3beds
1,431sqft
Manufactured Home
Built in 1999
1.06 Acres Lot
$209,100 Zestimate®
$--/sqft
$1,528 Estimated rent
Home value
$209,100
Estimated sales range
Not available
$1,528/mo
Zestimate® history
Loading...
Owner options
Explore your selling options
What's special
Welcome to your peaceful retreat nestled in the heart of Delphi, IN! This meticulously maintained 3 bed, 2 bath home sits on just over 1 acre of scenic countryside, surrounded by golden fields, lush landscaping, and mature trees. Inside, you'll find a spacious split floor plan, highlighted by a stunning stone fireplace and a large ensuite bathroom boasting a dual sink vanity. The kitchen offers ample storage space. Recent updates in the last 4 years include a new roof, appliances, some windows, and siding, ensuring worry free living. With two large storage sheds and easy access to Tippecanoe River, Lake Freeman, and nearby towns like Monticello and Lafayette, this idyllic property offers the best of country living with urban amenities just minutes away
Zillow last checked: 8 hours ago
Listing updated: June 18, 2024 at 01:53pm
Listed by:
Reagan Geswein 765-237-7056,
Lafayette Listing Realty LLC,
Dustin Robinson,
Lafayette Listing Realty LLC
Bought with:
Jill Johnson, RB22002196
Weichert Realtors Len Wilson
Source: IRMLS,MLS#: 202419476
Facts & features
Interior
Bedrooms & bathrooms
- Bedrooms: 3
- Bathrooms: 2
- Full bathrooms: 2
- Main level bedrooms: 3
Bedroom 1
- Level: Main
Bedroom 2
- Level: Main
Dining room
- Level: Main
- Area: 64
- Dimensions: 8 x 8
Kitchen
- Level: Main
- Area: 80
- Dimensions: 10 x 8
Living room
- Level: Main
- Area: 280
- Dimensions: 14 x 20
Heating
- Forced Air
Cooling
- Central Air
Appliances
- Included: Range/Oven Hook Up Gas, Microwave, Refrigerator, Gas Range
Features
- 1st Bdrm En Suite, Eat-in Kitchen, Split Br Floor Plan, Double Vanity, Stand Up Shower
- Windows: Window Treatments
- Basement: Crawl Space
- Number of fireplaces: 1
- Fireplace features: Living Room
Interior area
- Total structure area: 1,431
- Total interior livable area: 1,431 sqft
- Finished area above ground: 1,431
- Finished area below ground: 0
Property
Features
- Levels: One
- Stories: 1
- Patio & porch: Patio
Lot
- Size: 1.05 Acres
- Dimensions: 150x305
- Features: 0-2.9999
Details
- Parcel number: 080511000016.000018
Construction
Type & style
- Home type: MobileManufactured
- Property subtype: Manufactured Home
Materials
- Vinyl Siding
Condition
- New construction: No
- Year built: 1999
Utilities & green energy
- Sewer: Septic Tank
- Water: Well
Community & neighborhood
Location
- Region: Delphi
- Subdivision: None
Other
Other facts
- Listing terms: Cash,Conventional,FHA,USDA Loan
Price history
| Date | Event | Price |
|---|---|---|
| 6/17/2024 | Sold | $199,900 |
Source: | ||
| 6/1/2024 | Pending sale | $199,900 |
Source: | ||
| 5/30/2024 | Listed for sale | $199,900+18.3% |
Source: | ||
| 3/10/2023 | Sold | $169,000-6.1% |
Source: | ||
| 2/9/2023 | Pending sale | $179,900 |
Source: | ||
Public tax history
Tax history is unavailable.
Neighborhood: 46923
Nearby schools
GreatSchools rating
- 7/10Delphi Community Elementary SchoolGrades: PK-5Distance: 4.3 mi
- 7/10Delphi Community Middle SchoolGrades: 6-8Distance: 4.6 mi
- 5/10Delphi Community High SchoolGrades: 9-12Distance: 4.7 mi
Schools provided by the listing agent
- Elementary: Delphi Community
- Middle: Delphi Community
- High: Delphi
- District: Delphi Community School Corp.
Source: IRMLS. This data may not be complete. We recommend contacting the local school district to confirm school assignments for this home.


