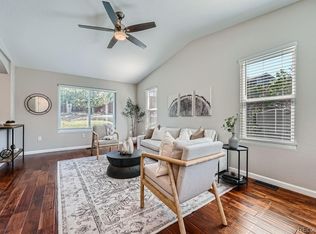Immaculate six-bedroom home in Parker with stunning mountain views and a rare four-car garage! Experience extravagance in this thoughtfully laid-out two-story with a garden level basement. Soaring ceilings appoint the welcoming foyer and formal living room. Through a stately archway, enter the formal dining room graced with a trey ceiling. Sunlight streams into the vast family room, which flows effortlessly into the breakfast area and provides access to the expansive deck. At the heart of the home is the beautiful kitchen, featuring slab granite countertops, upgraded cabinetry, an island, and walk-in pantry. Also on the main floor, find an executive study with a built-in desk and cabinetry, as well as a powder bath and laundry. The upstairs master retreat boasts vaulted ceilings, a separate multi-purpose sitting area, and a five-piece bath with dual sinks. Spread out on the upper level with three well-sized bedrooms and two full bathrooms. The garden-level basement showcases a recreation room complete with a kitchenette! Two bedrooms and a three-quarter bathroom round out the basement. Take in the amazing mountain scenery from the gorgeous backyard, presenting an upper deck, vibrant lawn, and gravel area perfect for dogs or a play area. Enjoy a paid-off solar panel system! Conveniently located in the wonderful Quail Creek community with ample neighborhood activities. Close to charming downtown Parker, Riva Ridge Park, Deer Trail, Parker Pavilions shopping complex, Douglas County schools, and more!
This property is off market, which means it's not currently listed for sale or rent on Zillow. This may be different from what's available on other websites or public sources.
