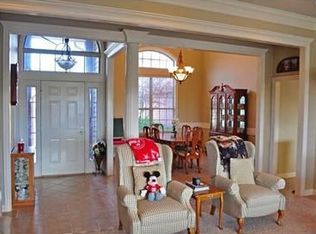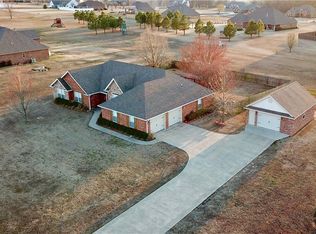This is a gorgeous 4 bedroom, 3.5 bathroom home with a large bonus room upstairs. It's in the exclusive Cravencrest addition. This home features a gas fireplace, eat-in kitchen with a desk area, large covered patio with pull down shades, and extra detached garage. Some buyers could qualify for $0 money down.
This property is off market, which means it's not currently listed for sale or rent on Zillow. This may be different from what's available on other websites or public sources.

