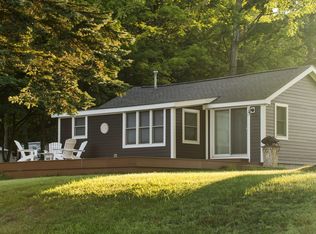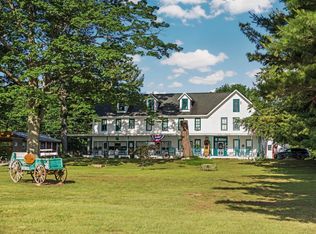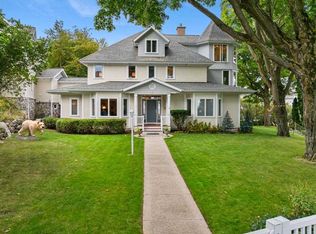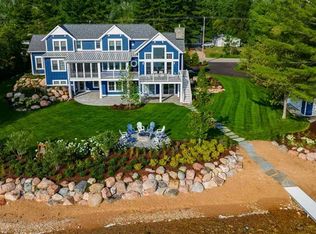Rare Torch Lake opportunity to own 5 residential structures with views from every house! Once in a generation do you get the chance to own the entire HOA and set the rules. No STR restrictions within the township. This 3.6-acre waterfront estate boasts 110′ of sandy frontage, stunning sunset views, and over 5,000 sq. ft. of living space across five residences. The 2,420 sq. ft. main home features 3BR/3BA, an open kitchen/living area, and a spacious deck. A fully updated 902 sq. ft. guest house offers 3BR/1BA and a large composite deck, while a 768 sq. ft. log cabin (2BR/1BA) and two 460 sq. ft. cottages (1BR/1BA each with kitchen/living) add flexibility for rentals or extended family. Lake views from every residence. Two pole barns, an oversized 1,000 sq. ft. loft, and plenty of open space for recreation complete the property. Potential for three additional building sites, this compound is perfect for a family retreat, income property, or future development. Torch Lake, rated by National Geographic as the 3rd most beautiful lake in the world, makes this the ultimate opportunity
Active
$5,000,000
10870 Torch Light Ln, Central Lake, MI 49622
10beds
5,009sqft
Est.:
Single Family Residence
Built in 1988
3.6 Acres Lot
$-- Zestimate®
$998/sqft
$-- HOA
What's special
Log cabinTwo pole barnsLarge composite deckStunning sunset viewsSpacious deckViews from every house
- 113 days |
- 789 |
- 22 |
Zillow last checked: 8 hours ago
Listing updated: November 03, 2025 at 06:24am
Listed by:
Bruce Heissenbuettel 734-934-3983,
Cornerstone Real Estate 734-316-5886
Source: MichRIC,MLS#: 25042207
Tour with a local agent
Facts & features
Interior
Bedrooms & bathrooms
- Bedrooms: 10
- Bathrooms: 7
- Full bathrooms: 7
- Main level bedrooms: 10
Primary bedroom
- Description: Main House
Primary bedroom
- Description: Guest House
Primary bedroom
- Description: Log Cabin
Primary bedroom
- Description: Cabin 1
Primary bedroom
- Description: Cabin 2
Bedroom 2
- Description: Main House
Bedroom 2
- Description: Guest House
Bedroom 2
- Description: Log Cabin
Bedroom 3
- Description: Main House
Primary bathroom
- Description: Main House
Bathroom 1
- Description: Guest House
Bathroom 1
- Description: Log Cabin
Bathroom 1
- Description: Cabin 1
Bathroom 1
- Description: Cabin 2
Bathroom 2
- Description: Main House
Bathroom 3
- Description: Main House
Dining room
- Description: Main House
Family room
- Description: Main House
Kitchen
- Description: Main House
Kitchen
- Description: Guest House
Kitchen
- Description: Log Cabin
Kitchen
- Description: Cabin 1
Kitchen
- Description: Cabin 2
Laundry
- Description: MainHouse
Laundry
- Description: Guest House
Laundry
- Description: Log Cabin
Laundry
- Description: Cabin 1
Laundry
- Description: Cabin 2
Living room
- Description: Main House
Living room
- Description: Guest House
Living room
- Description: Log Cabin
Living room
- Description: Cabin 1
Living room
- Description: Cabin 2
Heating
- Baseboard, Forced Air
Cooling
- Central Air
Appliances
- Laundry: Gas Dryer Hookup, Laundry Chute, Main Level, Washer Hookup
Features
- Basement: Crawl Space,Slab
- Has fireplace: No
Interior area
- Total structure area: 5,009
- Total interior livable area: 5,009 sqft
Property
Parking
- Total spaces: 6
- Parking features: Detached, Attached
- Garage spaces: 6
Features
- Stories: 1
- On waterfront: Yes
- Waterfront features: Lake
- Body of water: Torch Lake
Lot
- Size: 3.6 Acres
- Dimensions: 110 x 1182
Details
- Parcel number: 050256000100 +++
Construction
Type & style
- Home type: SingleFamily
- Architectural style: Cabin,Log Home,Ranch
- Property subtype: Single Family Residence
Materials
- Log, Vinyl Siding
- Roof: Asphalt,Metal
Condition
- New construction: No
- Year built: 1988
Utilities & green energy
- Sewer: Septic Tank
- Water: Well
Community & HOA
HOA
- Services included: Maintenance Grounds
Location
- Region: Central Lake
Financial & listing details
- Price per square foot: $998/sqft
- Tax assessed value: $821,848
- Annual tax amount: $21,966
- Date on market: 8/20/2025
- Listing terms: Cash,Conventional
Estimated market value
Not available
Estimated sales range
Not available
$4,074/mo
Price history
Price history
| Date | Event | Price |
|---|---|---|
| 8/20/2025 | Listed for sale | $5,000,000+42.9%$998/sqft |
Source: | ||
| 6/21/2025 | Listing removed | $3,500,000$699/sqft |
Source: Berkshire Hathaway HomeServices Michigan and Northern Indiana Real Estate #1930983 Report a problem | ||
| 2/21/2025 | Listed for sale | $3,500,000+669.2%$699/sqft |
Source: | ||
| 2/7/2020 | Sold | $455,000-49.3%$91/sqft |
Source: Agent Provided Report a problem | ||
| 4/18/2013 | Listing removed | $897,900$179/sqft |
Source: PARADISE PROPERTIES USA #1739932 Report a problem | ||
Public tax history
Public tax history
| Year | Property taxes | Tax assessment |
|---|---|---|
| 2025 | $7,850 +3.6% | $413,000 +11.1% |
| 2024 | $7,575 +7.1% | $371,800 +10.5% |
| 2023 | $7,076 | $336,500 +12.4% |
Find assessor info on the county website
BuyAbility℠ payment
Est. payment
$30,620/mo
Principal & interest
$25078
Property taxes
$3792
Home insurance
$1750
Climate risks
Neighborhood: 49622
Nearby schools
GreatSchools rating
- 6/10Central Lake Public SchoolGrades: PK-12Distance: 2.7 mi
- Loading
- Loading



